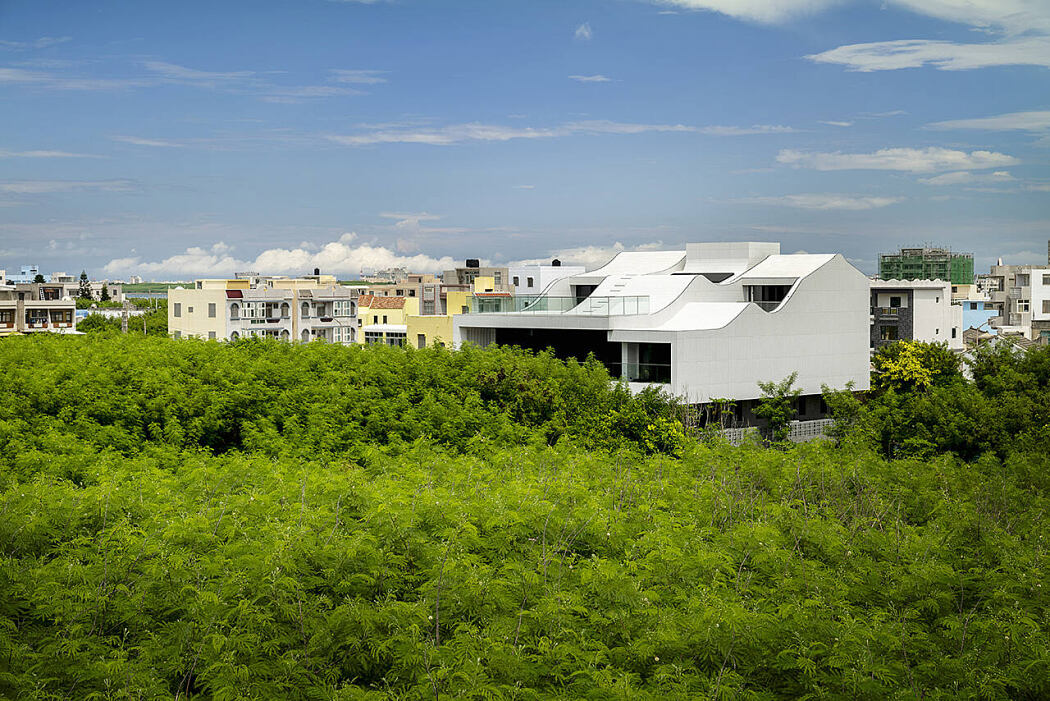Penghu House by Xrange Architects

Penghu House is a contemporary house located in Penghu, Taiwan, designed in 2019 by Xrange Architects.
Description
On the Penghu archipelago west of Taiwan, indigenous laogushi or coral stone houses are a unique cultural heritage. With roots in the southern Chinese coastal regions of Qing dynasty, coral stone houses were built of actual corals blocks stacked upon a base wall of basalt quarried on the islands. They are characterized by a nine-square plan, distinctive ?rolled? roof ridges resembling a curved gable and ?slits and pillars? as window openings due to strong winds. For a multi generation Penghu family, XRANGE is inspired to reinterpret these historical coral house clusters seen on windswept plains of wild chrysanthemum. From a distance, above the tree lines, the silhouette of Penghu House gives the impression of an indigenous village cluster with overlapping layers of rolled roof ridges. Three parallel concrete volumes with their own distinctive rolled roof ridges are stacked to create this village effect. These concrete blocks form the parti of the house as well as the structural system of load bearing walls. Clad in white stone, the striking roof lines stands out against the azure island sky and the surrounding green farmland. The traditional slits-and-pillars openings are reinterpreted as balcony and patio screens, behind which are floor to ceiling glass doors for greatly improved access to natural light and ventilation.
The cent...
Source:
homeadore
URL:
https://homeadore.com/category/architecture/
| -------------------------------- |
| Virtual reality offers architects "a whole new way of designing" |
|
|












