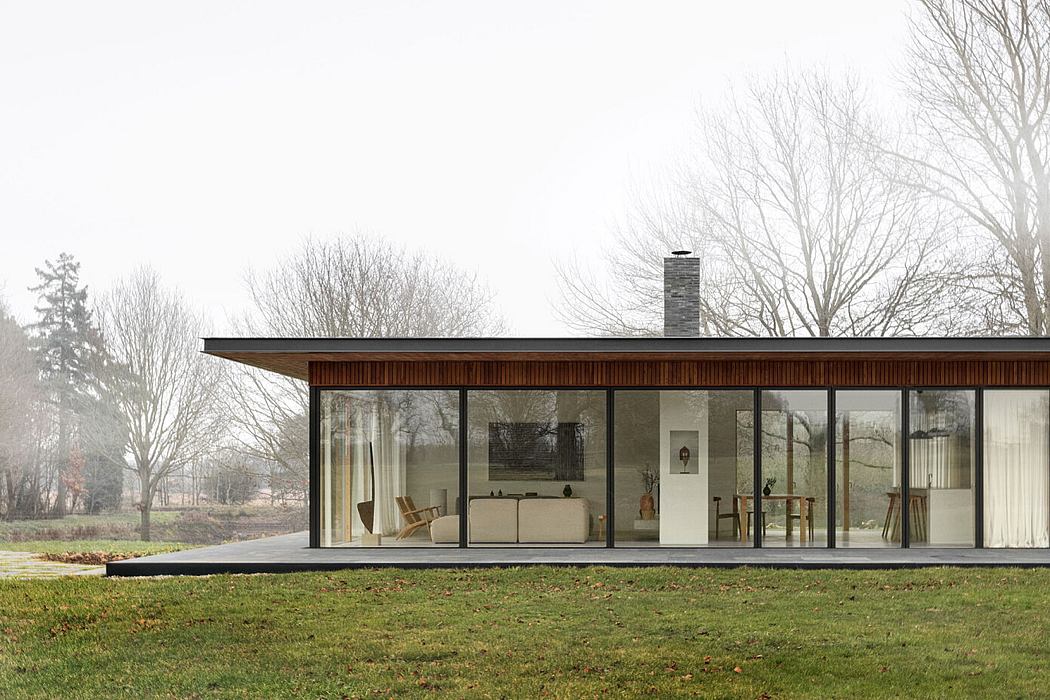Pavilion House by Norm Architects

Pavilion House is a single-story house located in Suffolk, United Kingdom, designed in 2021 by Norm Architects.
Description
Elegantly set in the beautiful East Anglian landscape, on the border of a working farm in Suffolk (UK), the Pavilion House is a real inside-out construction. The shapes and materials of the interior all carry a certain tranquillity and simplicity, while every room offers a different glimpse of the outside. There is a certain humility within the architecture, acknowledging that the big-ticket item in the setting is indeed the countryside; it doesn?t try to compete with it, but frames it instead.
Introduction
The design of the house is all about transparency; nature becomes an integral part of the interior. With a delicate and minimized steel construction, wooden window frames and a vertical cladding in local larch that corresponds with the existing structures on the site, there is a harmonious meeting between old and new buildings. The exterior part of the windows and fascia board of the roof in dark carbon grey metal make the steel as subtle and discrete as possible so that the wooden character of the house becomes the dominant expression. Further increasing the presence of the house, the existing annexe has been extended to create a studio, with windows in a rhythm that responds to the fenestration of the main house and a simple L-shaped shingle border, bringing the buildings closely together. The additional space now o...
Source:
homeadore
URL:
https://homeadore.com/category/architecture/
| -------------------------------- |
| ENBOQUILLAR. Vocabulario arquitectónico. |
|
|












