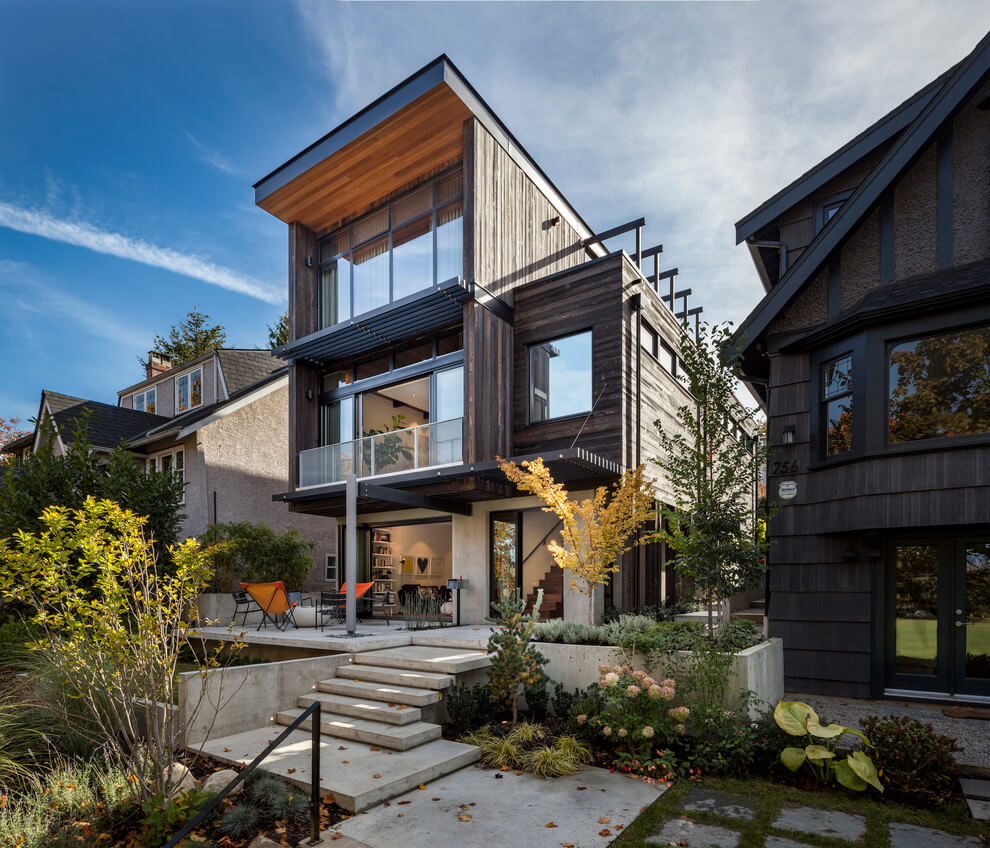Park House by Project 22 Design

Located in Chicago, Illinois, this contemporary three-storey house was designed in 2015 by Project 22 Design.
Description by Project 22 Design
A recently completed single-family home and laneway studio, built on a typical 33? x 122? building lot. Perched above Douglas Park, it feels as much like a treehouse as it does a family home. A collaborative design effort between Interior Designer/Owner Denise Ashmore (Project 22 Design)and Architect Clinton Cuddington (Measured Architecture).
The home itself is 2760 sq. ft. (of an allowable 2818 sq. ft.). Overall, it expresses the owner?s love of industrial and mid-century design, with exposed structural steel I-beam and clear fir wood ceilings, three-sided fireplace, and walnut millwork throughout. The bedroom level is modest in size at only 740 sq. ft. of interior space, three bedrooms, two bathrooms, and stacking laundry. Conveniently poised at the top of the stairs, the west facing upper deck makes for a great place to enjoy a cup of tea or fold laundry, and it has space for a small, protected herb garden that can be used year-round. Most of the allowable building area (1100 sq. ft.) was focused on the main floor, where the family spends most of their time together. The open floorpan allows the family to congregate in one space while still doing their own thing, be it cooking, eating, reading, or doing homework. The main floor was designed for entertaining, with an eclipse door which allows the living...
Source:
homeadore
URL:
https://homeadore.com/category/architecture/
| -------------------------------- |
| Watch our talk with Irthi Contemporary Craft Council about empowering women through craft |
|
|












