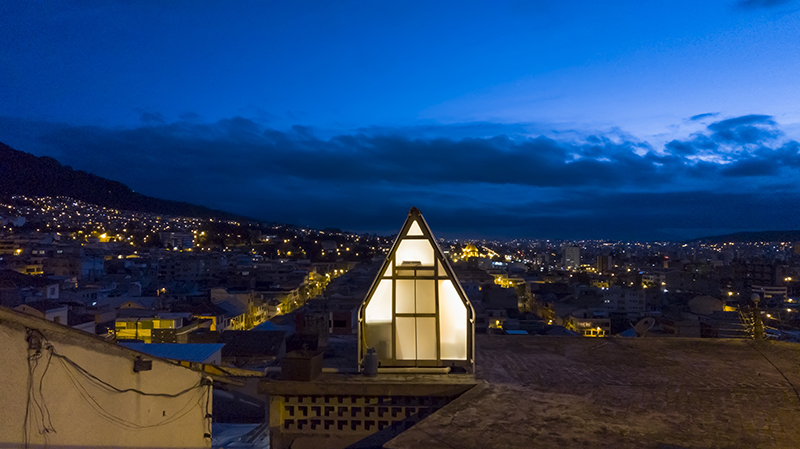parasitic house is a tiny 12 sqm dwelling by el sindicato in ecuador

perched on the rooftop of an existing building within the san juan neighborhood of quito in ecuador, el sindicato arquitectura has built ?parasitic house? (casa parásito) ? a compact dwelling measuring just 12 sqm. the project is inspired by a quote from former uruguayan politician, josé mujica, who said: ?poor is not who owns little, but who needs a lot?. with this ethos in mind, the tiny structure provides only the basic living functions for an individual or couple.
image © andres.v.fotografia
Â
Â
designed byel sindicato to optimize the reduced area, the program includes a bathroom, kitchen, bed, storage space and a flexible space for eating, working and socializing. constructed using a timber A-frame, the rectangular core of the house has been conceived for ?standing? activities, such as cooking in the kitchen area. adjacent to this core, the smaller triangles and rhomboids provide places for storage and sleeping, while also providing the structure with additional stability.
image © andres.v.fotografia
Â
Â
the interior of ?casa parásito? is characterized by the OSB panels that have been utilized as a minimal finish. the facing north façade is composed of a large window, bringing in natural light and offering views over the city. to the south façade, however, frosted glass has been implemented to provide privacy from neighbors. the remaining elevations are clad in steel panels in an effort to avoid direct sunlight from the east and west.
image © andres.v.f...
Source:
architectureadmirers
URL:
http://www.architectureadmirers.com/
| -------------------------------- |
| LICENCIA DE CONSTRUCCIÃN 2 DE 2, Tutoriales de Arquitectura. |
|
|












