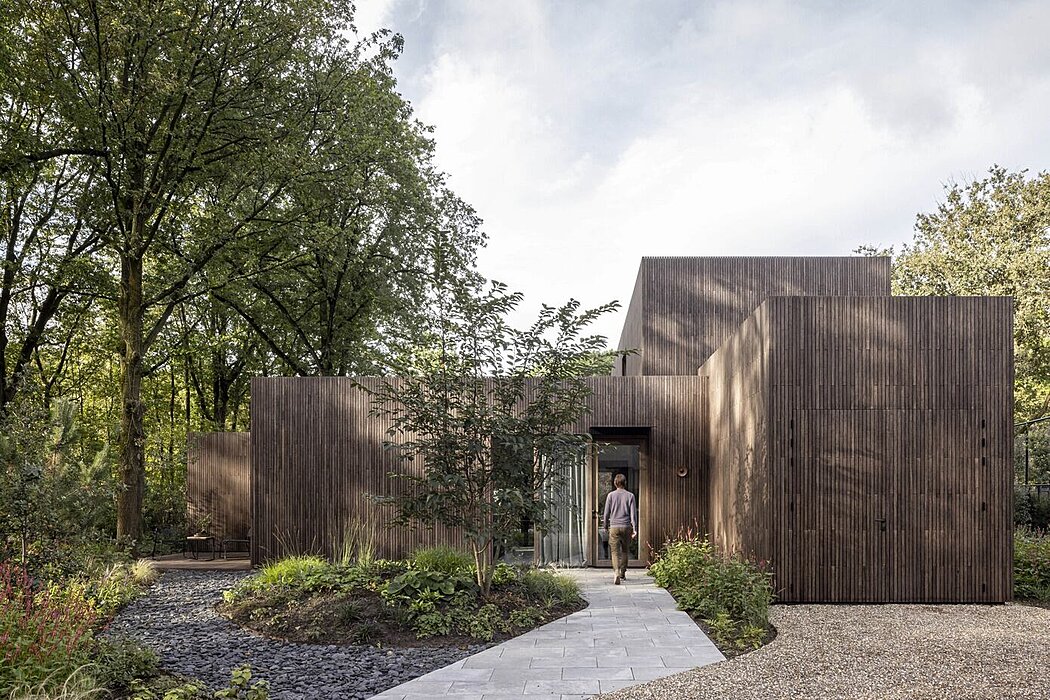Open Park Villa: A Study in Minimalism

Open Park Villa in Limburg, Netherlands, designed by i29, stands as a testament to minimalist architecture harmonizing with nature.
Set in a former military terrain turned residential park, the villa offers a unique living experience within its 43 spacious plots. The design emphasizes an open floorplan, blending indoor and outdoor spaces and accentuating light and perspective shifts. This residential masterpiece boasts custom furniture, rich materials like oak wood, and a consistent minimalist façade, creating a seamless interplay between architecture, interior, and landscape.
About Open Park Villa
Transforming Limburg: From Military Terrain to Residential Oasis
In Limburg, a former military area has been reborn as a residential park, offering 43 spacious plots within a forested setting. This transformation prioritizes the existing road network and greenery, resulting in a tranquil, spacious, and verdant living space. Innovative Design of the Open Park Villa
The Open Park Villa’s design perfectly matches its diverse surroundings. It combines lush greenery, varying ground levels, and extended sightlines for a unique living experience. The ground floor’s sprawling layout connects interior spaces, contrasting with the compact exterior. Light dynamically changes throughout the day, highlighting different areas and returning to certain spots. The central patio unifies the ground floor, merging indoor and outdoor spaces and extending sig...
Source:
homeadore
URL:
https://homeadore.com/category/architecture/
| -------------------------------- |
| Boeing's self-piloted passenger drone completes first test flight |
|
|












