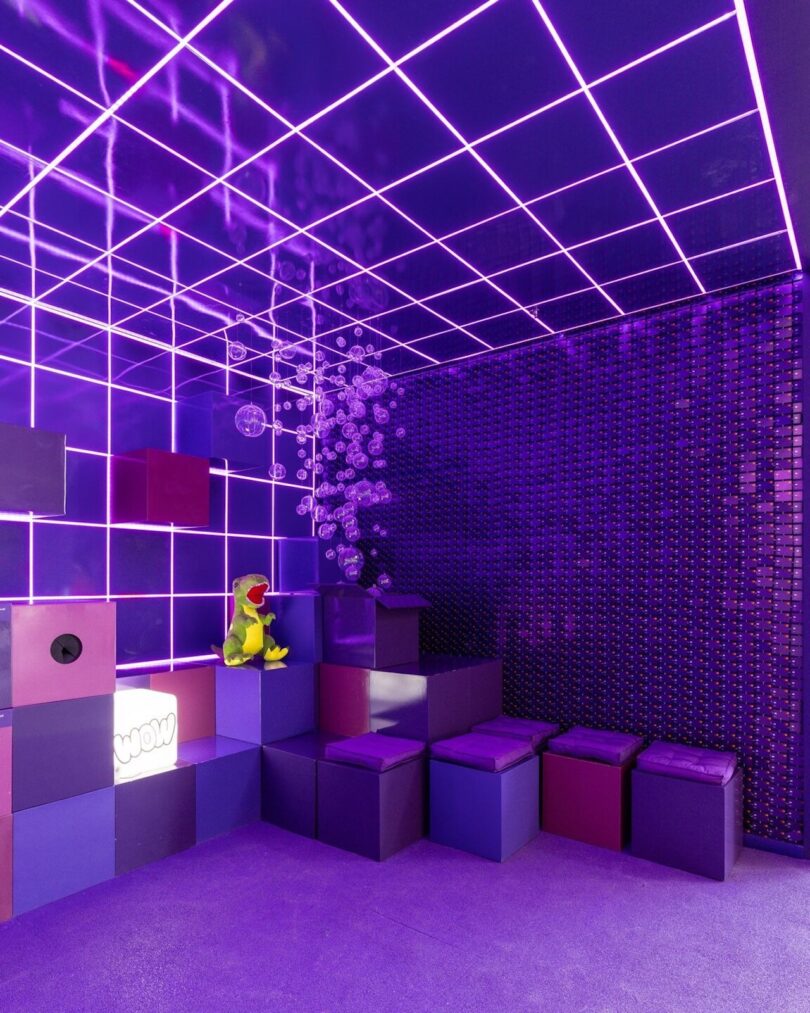Nubank?s New São Paulo Headquarters Is Pretty in Purple

Retrofitting a new modern office into a former warehouse doesn?t come without challenges. Spanning 10,000 square meters with triple-height ceilings at 15 meters tall, the industrial site was spacious but old and didn?t feel like a match for Nubank, a large digital banking platform servicing Brazil, Mexico, and Colombia. MM18 Architecture saw the warehouse?s potential though, so the firm, led by architects Marcos Caldeira and Mila Strauss, set out to create a new headquarters that would unite the company?s 1,700 employees across different floors and departments.
A notable detail about the complex is its horizontality. The main floor and three customized mezzanines run horizontally for long lengths, so carefully dividing these sections up to create all the necessary spaces for employees to work and relax was a priority. In the completed design, employees and visitors have access to 750 formal workstations, various meeting rooms, shared and individual workspaces, kitchens, dining areas, lounge spaces, collaborative spaces, and a health center.
The Brazilian banking company’s bold purple branding shows up throughout the interior, and thanks to the use of wood and white, it’s not overdone.
The ground floor, which spans over 4,400 square meters, is primarily intended as a public space to welcome guests, encourage interactions, and create connections. The Nu Plaza, which features the Nu Café and plenty of flexible seating, fosters a laid back atmosphere for social...
Source:
design-milk-architecture
URL:
http://design-milk.com/category/architecture/
| -------------------------------- |
| Konstantin Grcic's Table B for BD Barcelona still is an "iconic design" |
|
|












