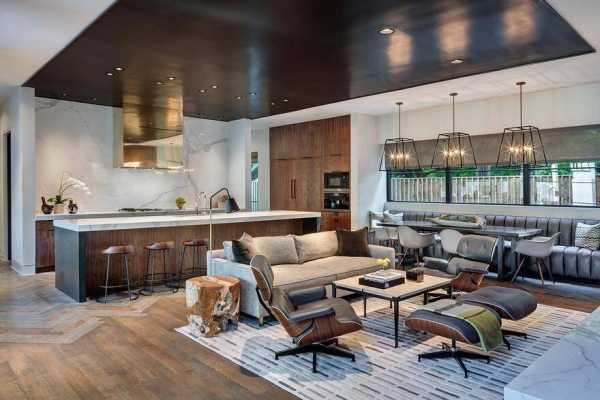North Dallas House by Bentley Tibbs Architect

Taking cues from the original 1-acre site and existing live oak trees, this 8,500 square foot North Dallas house with a traditional "H" layout is very solid, and in some ways, what you expect. While the design is punctuated with surprises like an interior courtyard and visual sight lines in unexpected places, rooms are generally where they are supposed to be. Continue reading
...
Source:
homeworlddesign
URL:
http://homeworlddesign.com/architecture/
| -------------------------------- |
| Casa de 14 x 26. Perspectiva de dos puntos de fuga. 1 de 2. |
|
|












