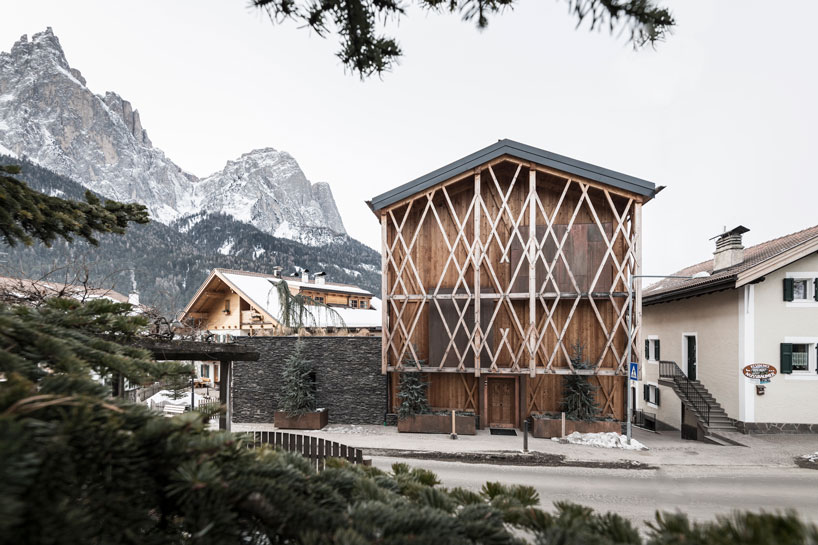noa* designs traditional alpine mountain home with unexpected interiors

situated among the sweeping postcard landscapes of the northern italian mountains near bolzano, the spirit of a barn is reborn as a home. realized by noa* (network of architecture), the messner house expresses the south tyrolean tradition together with a surprising interior organization and unexpected spaces. replacing a derelict structure dating back to 1850, the larch wood house, together with its spatial distribution, were designed in part ?by recalling memories of a childhood spent in the mountains.? through the noa messner house, with respect for the historic context and local architectural language, the design team shifts toward a new understanding of domestic space.
all images by alex filz
Â
Â
the messner house by noa* (network of architecture) is characterized by the dichotomy of typological tradition and spatial innovation. the exterior reflects the architectural language of the alpine context, immersing the house in the topography, while the interior expresses the impulsive vision of permeable spaces freed from standard programmatic organization. rather than the classical model of stacked slabs and room division, the interior spaces are formalized as a cluster of ?hanging boxes,? situated at irregular heights and interconnected by stairs and walkways. this condition is designed to reflect the experience of walking up a mountain path towards the summit. the halls are unexpectedly programmed to accommodate open ?bathroom? zones with tubs and showers ? still the...
Source:
architectureadmirers
URL:
http://www.architectureadmirers.com/
| -------------------------------- |
| Rotating and tilting house accommodates two artists for five days |
|
|












