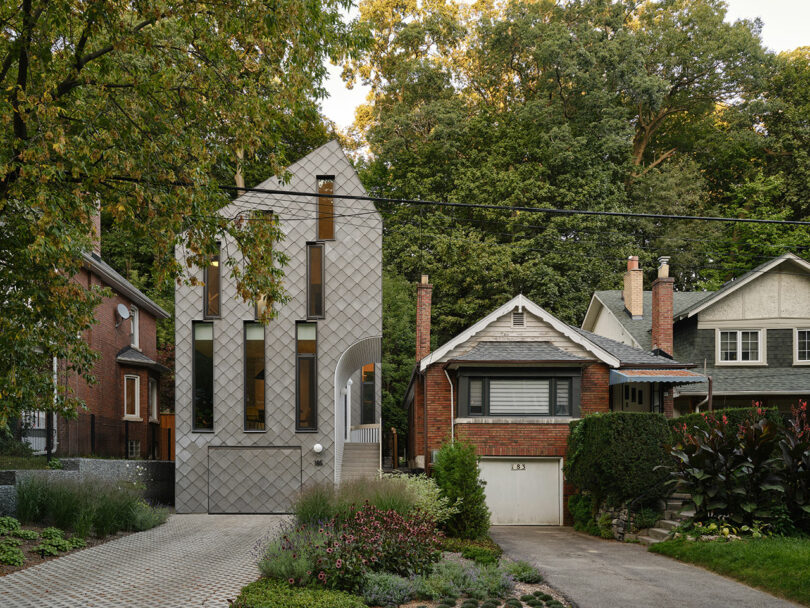Neville Park: A Geometric Home in Toronto Merges With Nature

In the east end of Toronto, a new architectural project seamlessly blends innovative design with the natural contours of its landscape. The four-bedroom, single-family Neville Park residence, conceived by the Canadian studio Reigo & Bauer, is set within a unique gully that features steep slopes on both the front and rear of the property. The architects have transformed this challenging site into a striking and cohesive structure that stands out while harmonizing with its surroundings.
The home?s tall, vertical structure is a deliberate nod to the towering trees that line the hillside, creating a visual dialogue between the built environment and the natural landscape. The exterior is clad in gray, diamond-shaped tiles that wrap the entire building, including the garage and roof, creating a unified and sculptural volume. To maximize light and privacy, the design features strategic setbacks and angular cuts in the façade, particularly on the south side. This allows for additional windows and an entryway that is both practical and visually distinct.
The use of geometric forms continues on the roof, where triangular facets connect the offset pitch peaks, adding a dynamic element to the structure. Narrow, staggered windows punctuate both the front and back of the home, allowing ample natural light to flood the interior while maintaining a sense of privacy. The dining room, positioned at the front, features windows that extend above the ceiling line, further emphasizing th...
Source:
design-milk-architecture
URL:
http://design-milk.com/category/architecture/
| -------------------------------- |
| Watch the third session of DesignTalks 2022 live from DesignMarch in Reykjavik | Dezeen |
|
|












