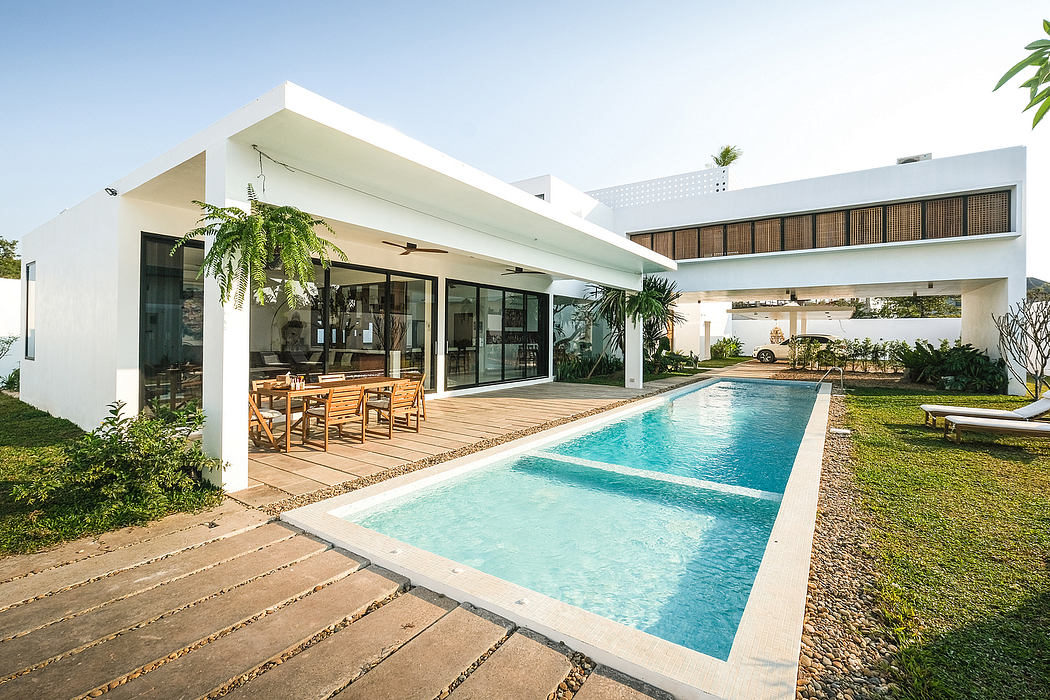Nalee Villa: A Family Home with Multifunctional Versatility in Laos

Nalee Villa, designed by Saola Architects, is a stunning family home located in Vientiane, Laos, that seamlessly blends contemporary design with functional living spaces. This 2024 project emphasizes a central reception area and intimate spaces, with a swimming pool as the focal point. The property features a living room, kitchen, dining area, and a large covered reception area, as well as a sunbathing area and three parking spaces with a unique floating volume design.
About Nalee Villa
Situated in the heart of Vientiane, Laos, Nalee Villa is a captivating fusion of modern design and family-centric living. Crafted by the visionary architects at Saola, this 2024 project seamlessly blends entertainment and domestic bliss.
Centerpiece of Relaxation At the core of the property, a sparkling swimming pool serves as the focal point. Surrounding it, the design emphasizes a centralized reception area and intimate spaces tailored for family life. The living room, kitchen, and dining terrace extend directly to the pool, creating a harmonious indoor-outdoor flow.
Harmonious Outdoor Spaces
Opposite the living room, a sunbathing area features a cozy shelter, offering a tranquil retreat. Additionally, the property boasts 3 covered parking spaces (approximately 10 ft x 18 ft) under a floating volume, blending functionality and architectural elegance.
Welcoming Arrival
The main entrance opens to a reception area with a patio, showcasing a magnificent Champa tree. From ...
Source:
homeadore
URL:
https://homeadore.com/category/architecture/
| -------------------------------- |
| 360-degree video captures creation of Assemble's Granby Winter Garden |
|
|












