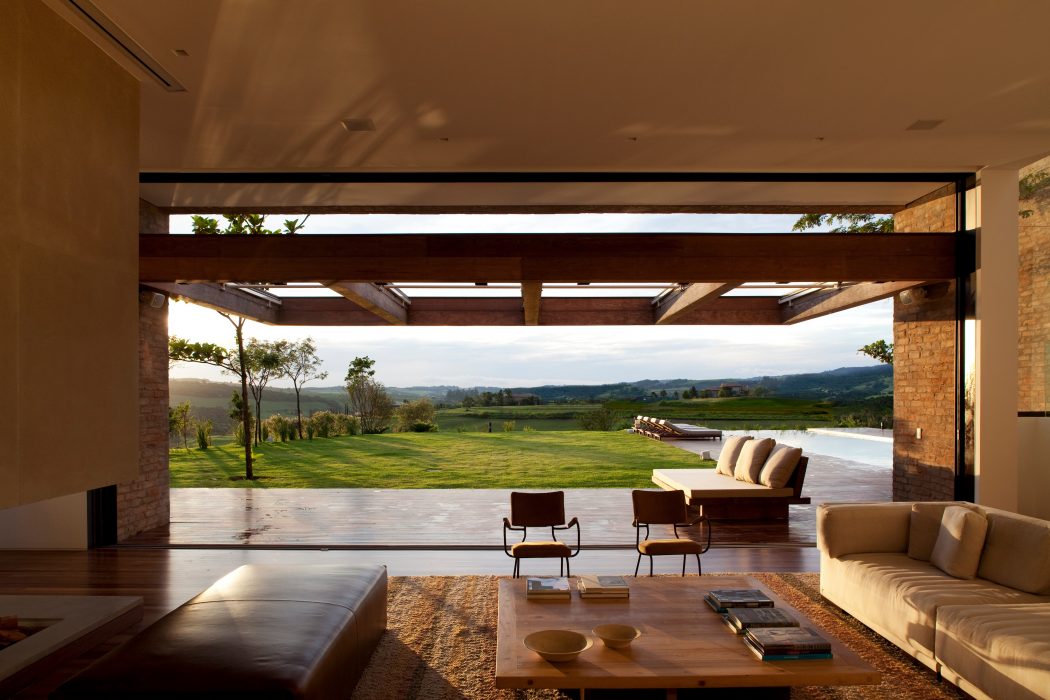MP Baronesa by Studio Arthur Casas

Located near Sao Paulo, Brazil, this contemporary two-storey residence was designed in 2010 by Studio Arthur Casas.
Description by Studio Arthur Casas
A young couple with children hired our Studio to conceive this country house in a very steep plot. Located near São Paulo, the project has close to a thousand square meters, but remains almost imperceptible from the street.
We chose to have total integration between architecture and the terrain, creating an innovative solution where the house is terraced and gradually changes from private areas in the upper floors to common spaces in the lower levels. The section demonstrates this relation through a large staircase within a wooden box. It develops in a straight line that structures the entire program. On the second floor, aligned with the street, the house appears as a puzzling volume covered in Brazilian teak, with a large corten steel door. Entering the volume one finds generous horizontal openings on each side, a zenithal one above and a vertical one in front, all framing the bucolic landscape and bringing light to the staircase and all three floors. On the first floor were placed the private areas of the house, divided in two sections, one for the family and the other for guests. Doors in the corridor allow creating two distinct apartments. All the five suites can be open to generous balconies protected by cantilevered pergolas that enhance the integration with the landscape.
On the ground floor are...
Source:
homeadore
URL:
https://homeadore.com/category/architecture/
| -------------------------------- |
| PROYECCIÃN DE UNA RECTA. |
|
|












