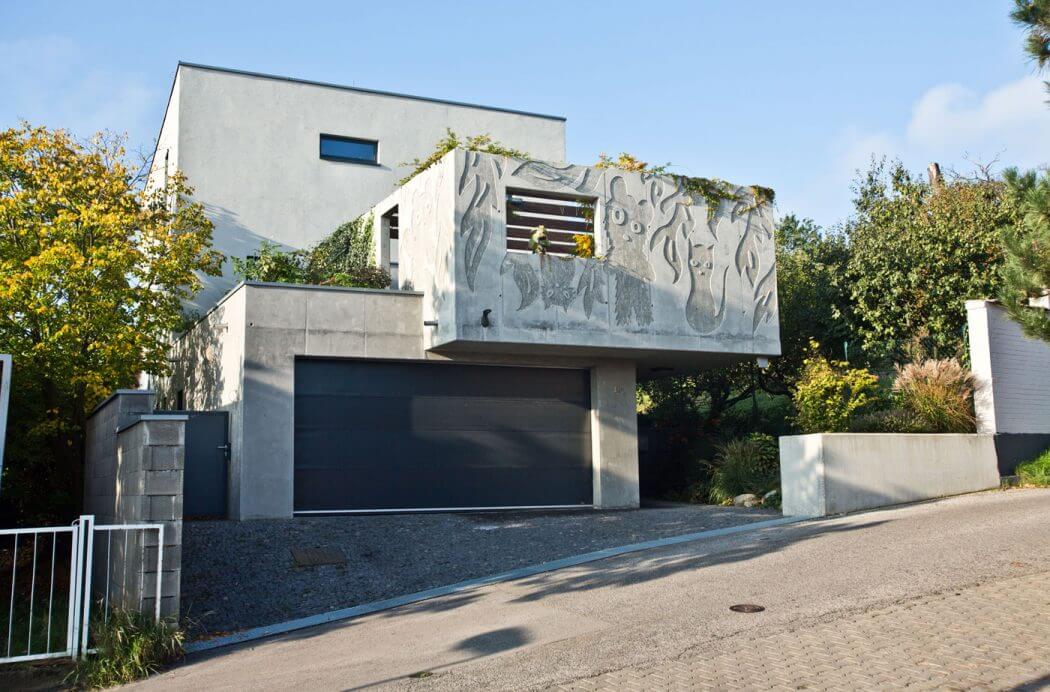Modern Residence by Sebo Lichy Architects

This creative concrete residence located in Bratislava, Slovakia, was designed in 2012 by Sebo Lichy Architects.
Description by Sebo Lichy Architects
This is how the architects live. House of Slovak architect Igor Lichý is the emanation of his idea of the perfect living.
Approach to the creation
Despite the fact that many architects understand their houses as a manifesto of their ideas about architecture and they are trying to implement everything they did not pass by their clients, architect Igor Lichý chose a rather conservative approach. An important criterion was the timelessness. This was reflected in the ?Modernistic? design, which he hopes will be actual in several years. Another criterion was the constructional simplicity. This resulted in simple shapes without complicated details. They used classic materials with an emphasis on durability, as burnt brick, mineral wool and minimum of plasterboard. Great emphasis was placed on the functionality so that house can adapt to any changes in the family. On the ground floor he created a guest room with barrier free access and contact with the garden, which may in the future serve as a separate dwelling unit for either parent. Architecture of a house
Since the land has only 4.7 acres architect tried to make the best use of it. 13 meter (43 foot) width of land allowed placing two full rooms on the parcel. Another criterion was the climatic conditions. Instead of orientation of the terrace for sun, archit...
Source:
homeadore
URL:
https://homeadore.com/category/architecture/
| -------------------------------- |
| The Shed will create an adaptable and expandable cultural venue for New York |
|
|












