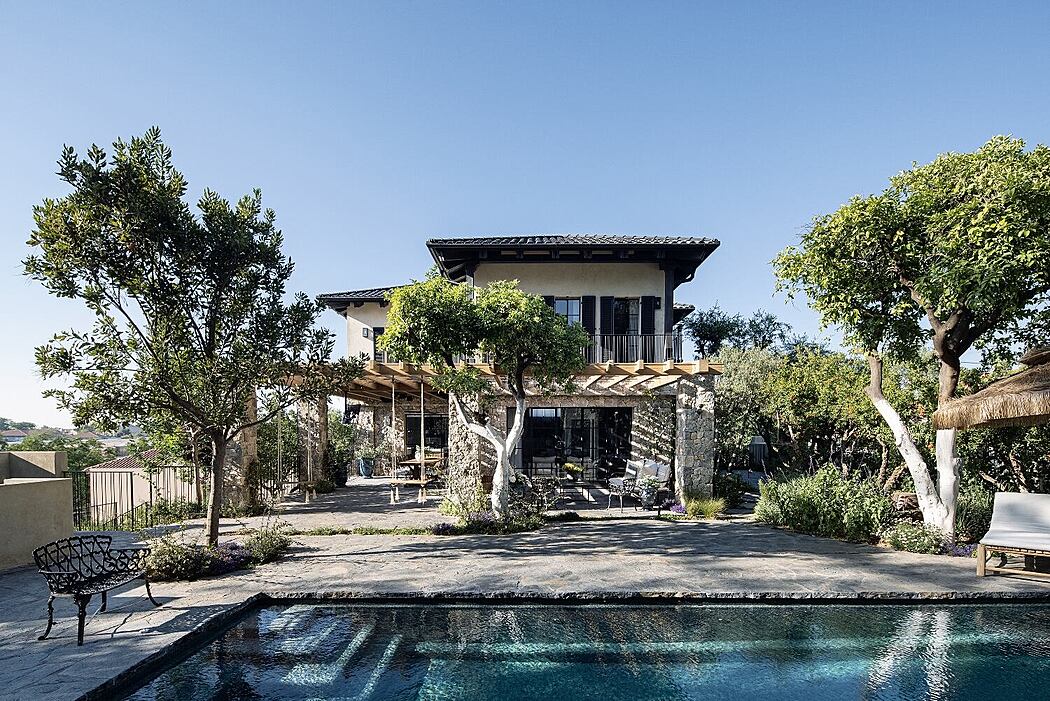Modern Farmhouse by Keren Niv-Toledano

The Modern Farmhouse is a beautiful house with industrial elements in a village in central Israel, designed by Keren Niv-Toledano.
Description
It is rare to encounter an Israeli-built house that looks as if it was taken from the cover of one of the world?s most prestigious magazines. The house, planned by interior designer Keren Niv-Toledano in a village in the center of Israel, exactly fulfills that definition thanks to experiential living spaces in which attention has been paid to every detail, combining perfect functionality and visuality of exceptional quality ? a perfect balance of masses and dimensions that exist together harmoniously.
?This is a renovation project of a house that is more than 40 years old, the childhood home of the mother of the family. Her parents built a new house nearby and passed on to her the right of a continuing daughter,? explains interior designer Keren Niv-Toledano who is responsible for the planning and design of the project. ?Both of the couple come from the field of building. The specification was to thoroughly renovate the old building. We carried out a fundamental change of the facades, the openings and the interior and exterior design. A licensing architect accompanied the process.? ?The main theme was to create a modern farmhouse that retains the rural atmosphere, in a rougher interpretation, with industrial and modern touches. The result is a space that characterizes the studio?s design l...
Source:
homeadore
URL:
https://homeadore.com/category/architecture/
| -------------------------------- |
| TIPOS DE CAMPOS DE INFILTRACIĂ“N. |
|
|












