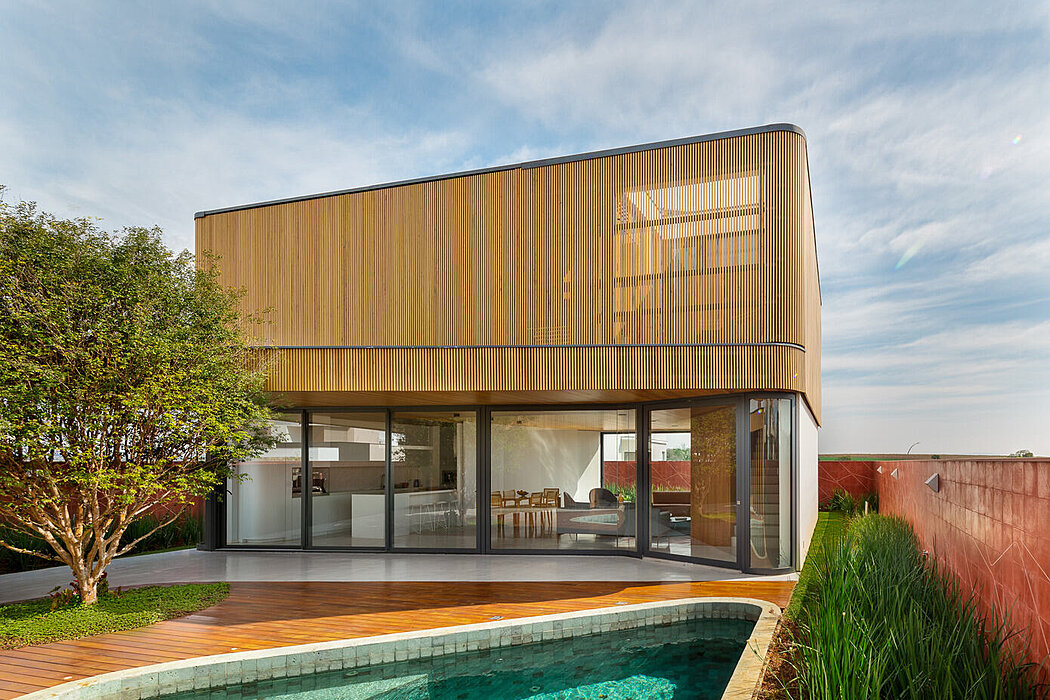Mandacaru House: Votorantim’s Courtyard Oasis

Mandacaru House in Votorantim, Brazil, stands as a testament to Arquitetura Nacional‘s vision of family-centered design. This architectural marvel balances daily family life with the grandeur of large gatherings.
Two main volumes connected by a central wall exemplify a perfect mix of private and communal spaces. Wooden brise, glass, and unique red hydraulic tile intertwine, creating an elegant, courtyard-style home where indoor and outdoor living spaces fluidly merge, offering a serene retreat for both family intimacy and entertainment.
About Mandacaru House
Inspired by Family: The Casa Mandacaru
Casa Mandacaru, named after a plant symbolizing a joyous, large family, embraces the essence of togetherness. Skillfully designed, it accommodates a family of four daily while also hosting large gatherings. Unique Design in a Serene Setting
Located in Votorantim’s unique condominium, Casa Mandacaru breaks the mold with walls between lots, a rarity in this setting. The design revolves around a central wall, unifying the house’s two main volumes. The front volume, a single-story structure, offers pedestrian access, a garage, and a versatile guest room/office. Meanwhile, the back volume houses a lively social area on the ground floor and three suites plus a laundry room upstairs. Additionally, a sweeping curved marquee links these areas, forming a significant covered space in the central courtyard. This area envelops both the pool and a prominent...
Source:
homeadore
URL:
https://homeadore.com/category/architecture/
| -------------------------------- |
| ESCALA 1:10. Tutoriales de Arquitectura. |
|
|












