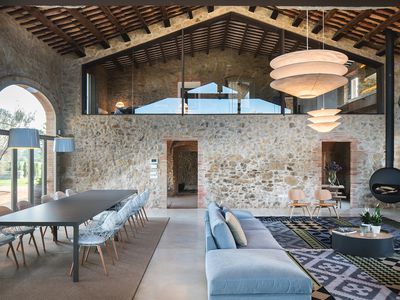Make this 1850 Spanish farmhouse your summer retreat for $3.3M

The top-to-bottom renovation is located in the medieval town of Pals in Catalonia A top-to-bottom renovation of a traditional farmhouse has come on the market in Catalonia, and it?s pretty much the embodiment of luxurious European-countryside living.
Located in the medieval town of Pals in Spain?s Girona province, the six-bedroom masia occupies over six acres of verdant land dotted with with olive and fruit trees, vineyards, pines, cypresses, and more.
The stone structure itself comprises two floors and 729 square meters of space (approximately 7,800 square feet) that combines traditional architecture with a contemporary, streamlined layout.
Anchoring the home is an open-plan double-height great room with vaulted and exposed-beam ceilings where polished concrete floors and glass expanses balance out its rustic spirit. Wide doorways encourage flow throughout, and a sleek, white eat-in kitchen sits on one side of the living room and opens onto a covered terrace.
Two narrower doorways lead to private quarters on the far side that include a Catalan-vaulted bedroom with a lounge and private bath, and a library with fireplace. Found upstairs are a large landing used as a study featuring original clay-brick flooring, a lounge, three bedrooms, and the grand master suite. Here, a dramatic wall of glass overlooks the great room below, while other amenities include a living area, private bath, and dressing roo...
| -------------------------------- |
| PRESBITERIO. Vocabulario arquitectónico. |
|
|












