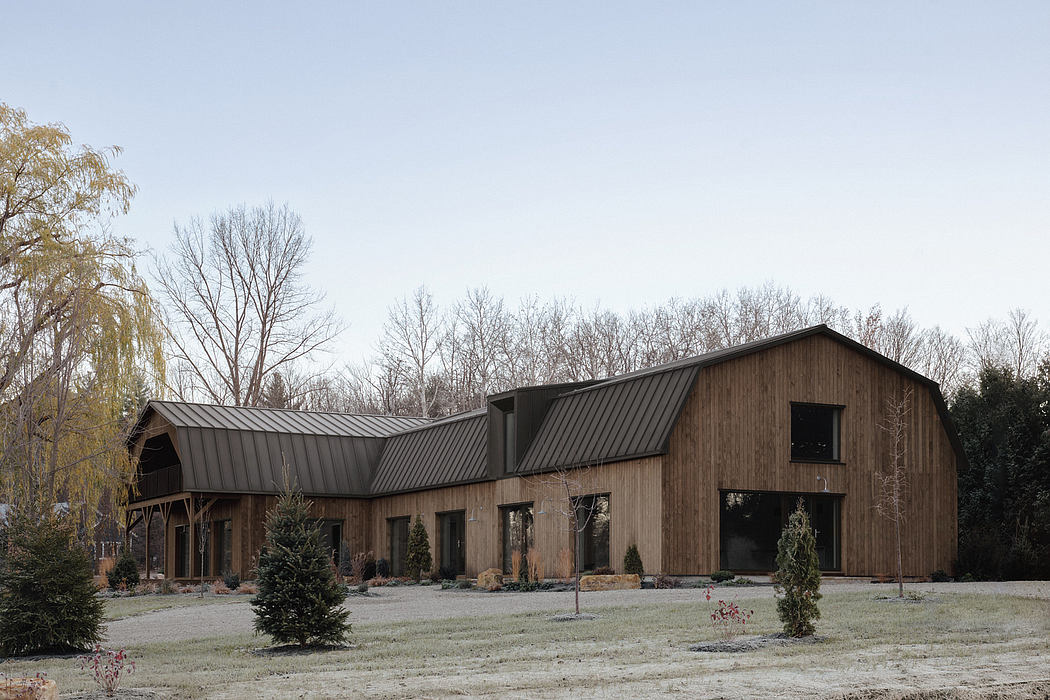Maison Melba: Transforming a Garage into a Modern Home

Maison Melba, designed by Atelier L’Abri, is a stunning house in Frelighsburg, Canada. Completed in 2023, this project emphasizes sustainable architecture and a community-oriented design. It beautifully harmonizes with the rustic landscape while showcasing elements of passive-house expertise, making it an exemplary model for modern living.
Atelier L’Abri presents Maison Melba, a house that embodies sustainable living and community spirit. Situated in the beautiful Frelighsburg region of Canada, this remarkable project harmonizes with the picturesque landscape and rustic heritage. The transformation of a former 1970s garage into a vibrant living space showcases a commitment to preservation and innovative design.
Sustainable Renovation The renovation process prioritized sustainability, ensuring that the architecture tells a compelling story. With the goal of LEED Platinum certification, the project utilized advanced passive-house principles. The original wood frame was retained, while a new double-stud wall structure was introduced for superior insulation. This meticulous approach not only enhances energy efficiency but also respects the building?s historical context.
Architectural Design Elements
Maison Melba?s architecture features a unique central interstice beneath a high skylight, linking various areas. The interior showcases locally sourced materials, including Douglas Fir flooring and lime-coated walls, creating a calm and inviting atmosphere. Natural l...
Source:
homeadore
URL:
https://homeadore.com/category/architecture/
| -------------------------------- |
| Patricia Urquiola named interior designer of the year at Dezeen Awards 2023 | #Shorts | Dezeen |
|
|












