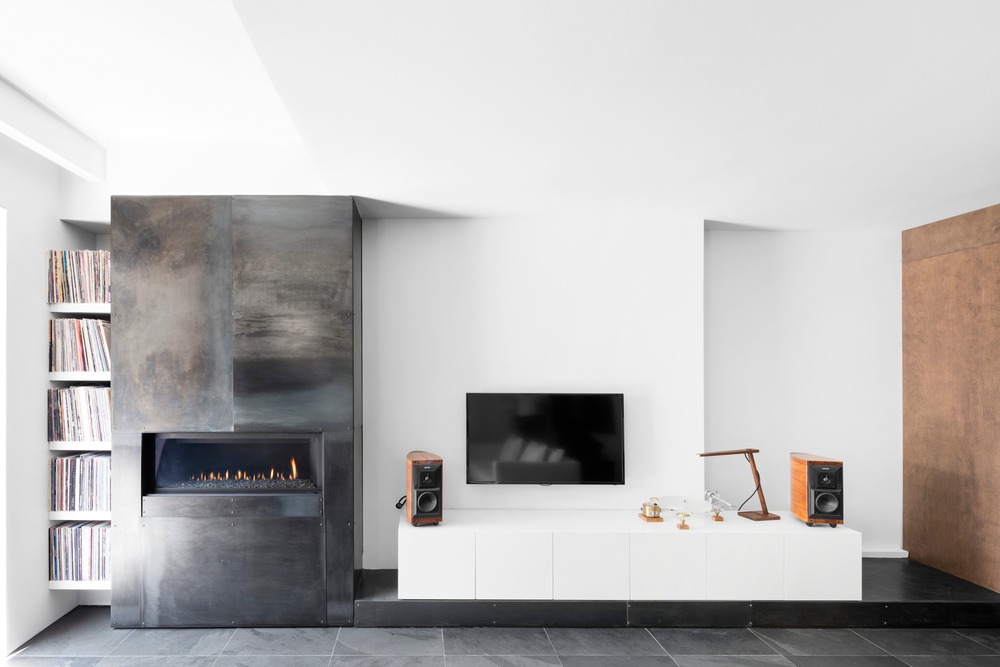Lejeune Residence by Architecture Open Form

Located in Montreal, Canada, this 1890s residence was completely redesigned in 2013 by Architecture Open Form.
Description by Architecture Open Form
The LeJeune Residence, located in the heart of the Plateau-Mont-Royal Borough of Montreal, Canada, was built in 1890. Its transformation carried out in 2013, involved a play between municipal constraints and the clients? vision.
The borough?s bylaws called for the preservation and reconstruction of the façade?s original architectural components and the clients wanted a resolutely contemporary project. Architecture Open Form addressed the challenge of these seemingly contradictory demands with a creative solution that catered to both.
The clients, a couple of established professionals with a penchant for photography, art and architecture, had considerable experience with residential projects. They had modernized their previous homes themselves, paying great attention to detail and materials. With the LeJeune Residence, however, they decided to hire an architect to ensure that the design would reflect and respond to their minimalist lifestyle, embodied by their simple but elegant taste. In 2012, they decided to sell their modern home in the suburbs to return to live in Montreal?s Plateau-Mont-Royal Borough, one of the city?s most creative neighborhoods. They purchased a duplex that originally housed the grooms who cared for the horses and carriages of citizens who lived on the nearby prestigious Saint Jose...
Source:
homeadore
URL:
https://homeadore.com/category/architecture/
| -------------------------------- |
| Abin Design Studio creates latticed concrete and glass temple in India |
|
|












