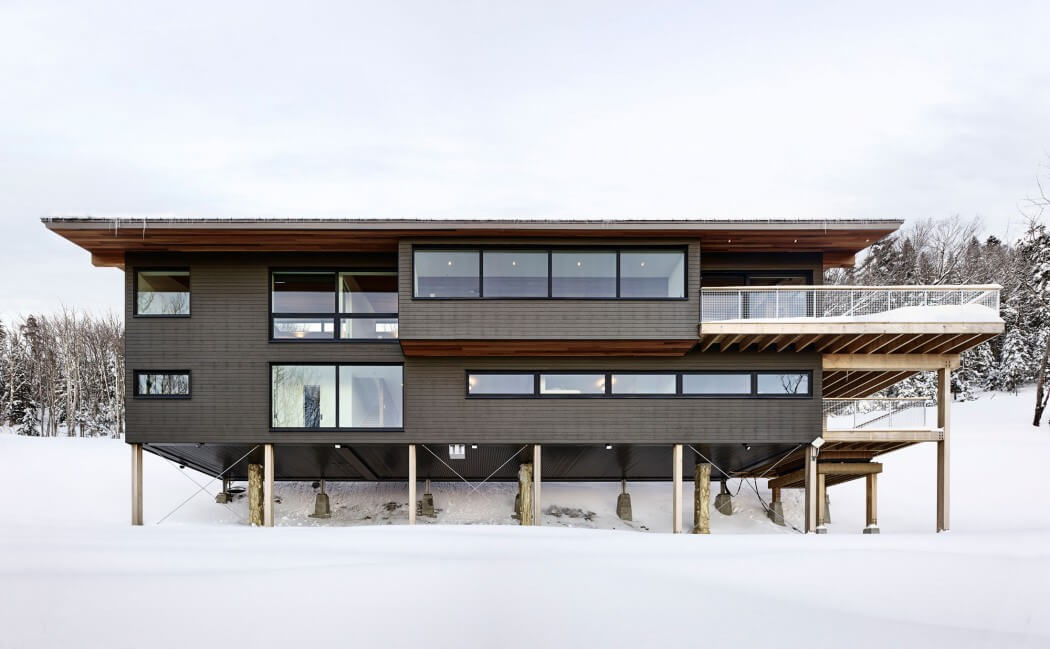Laurentian Ski Chalet by Robitaille.Curtis

Located in Lac Archambault, Quebec, Canada, this contemporary ski chalet was designed in 2016 by Robitaille.Curtis.
Description by Robitaille.Curtis
This modern ski chalet was designed as a weekend retreat for a family with school age children. Sited on the steep slope of a former ski hill, Mont-Jasper, near the village of Saint-Donat. At an elevation of 2,435 feet above sea level, the site is among the highest residential building lots in the Laurentians and Lanaudière regions. From this elevation, surrounded by a dense forest of spruce, maple, beech and birch trees, the chalet commands 100-mile panoramic views over beautiful Lac Archambault.
To maintain the natural topography of the steep mountainside and to minimizes the footprint of construction, the house was built on 8? x 8? western red cedar pilotis. Elevating the house allows snow and spring run-off to flow freely beneath the structure. In spring and summer, a forest floor of native ferns and moss extends uninterrupted beneath the structure. The home is accessed via an entry bridge, with the living level 30? above grade. The main floor has an open plan connecting the kitchen, dining area, and living room. Spanning the length of the kitchen and dining areas is a 27-foot-long bay window and window seat. Below the upholstered seat cushions is concealed storage. A dramatic panoramic window wall runs the full width of the bay and focuses views on the remarkable landscape beyond. High on the oppos...
Source:
homeadore
URL:
https://homeadore.com/category/architecture/
| -------------------------------- |
| Trunk Hotel is "a completely new concept for Tokyo" says its creative director |
|
|












