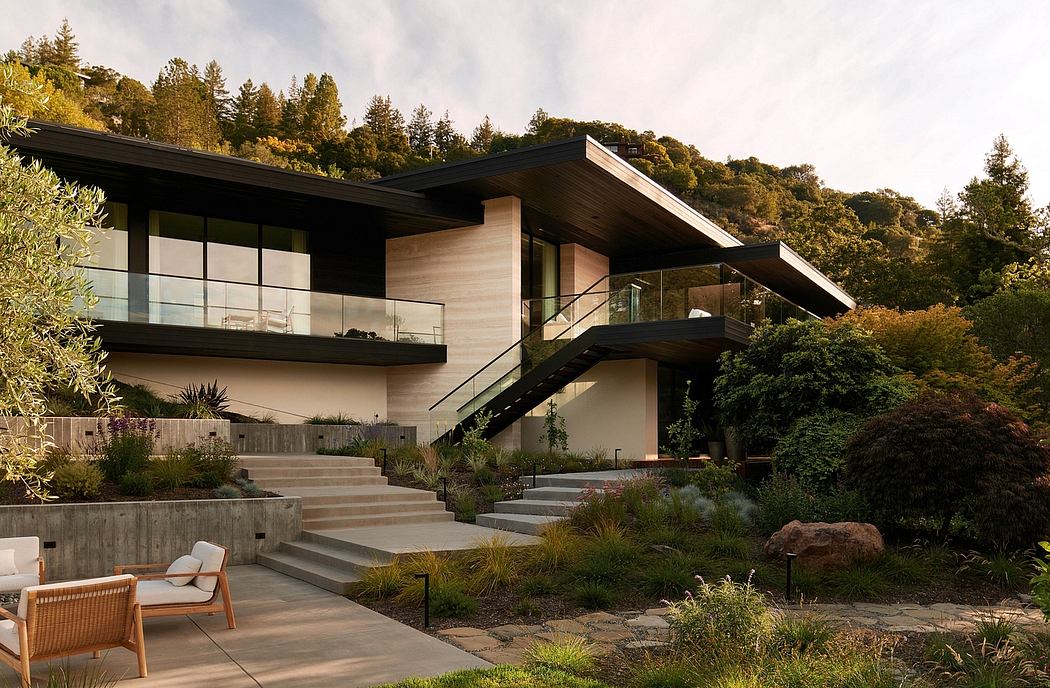Kojima House: Stunning Remodel & Addition in Kentfield

The Kojima House, a stunning 6,500-square-foot remodel and addition project in Kentfield, California, showcases the exceptional design skills of Swatt + Partners. Situated on a 1.5-acre site surrounded by mature landscaping, this residence boasts unobstructed views of the San Francisco Bay, Kent-Woodlands valley, and the mountains beyond. Carefully selected materials, including wood boards and travertine slabs, seamlessly blend indoor and outdoor spaces, creating a harmonious and inviting living experience.
About Kojima House
Nestled within the lush, mature landscaping of Kentfield, California, the Kojima House stands as a stunning modern sanctuary. Designed by the acclaimed architecture firm Swatt + Partners, this 6,500-square-foot remodel and addition effortlessly blends indoor and outdoor living, offering unobstructed views of the surrounding natural beauty. Harmonious Exterior
From the moment one approaches the property, the Kojima House commands attention with its clean, contemporary lines and thoughtful material palette. Strategically positioned within a clearing, the home seamlessly integrates with the verdant landscape, its dark, wood-clad exterior complementing the towering pine trees that envelope the 1.5-acre site. Travertine slabs and carefully placed pathways guide visitors towards the inviting entry, setting the stage for the architectural journey within.
Refined Interior Oasis
Step inside the Kojima House, and the senses are immediately capt...
Source:
homeadore
URL:
https://homeadore.com/category/architecture/
| -------------------------------- |
| Watch a talk on crafting a circular economy with Carl Hansen, SOM and Rarify at NYCxDesign |
|
|












