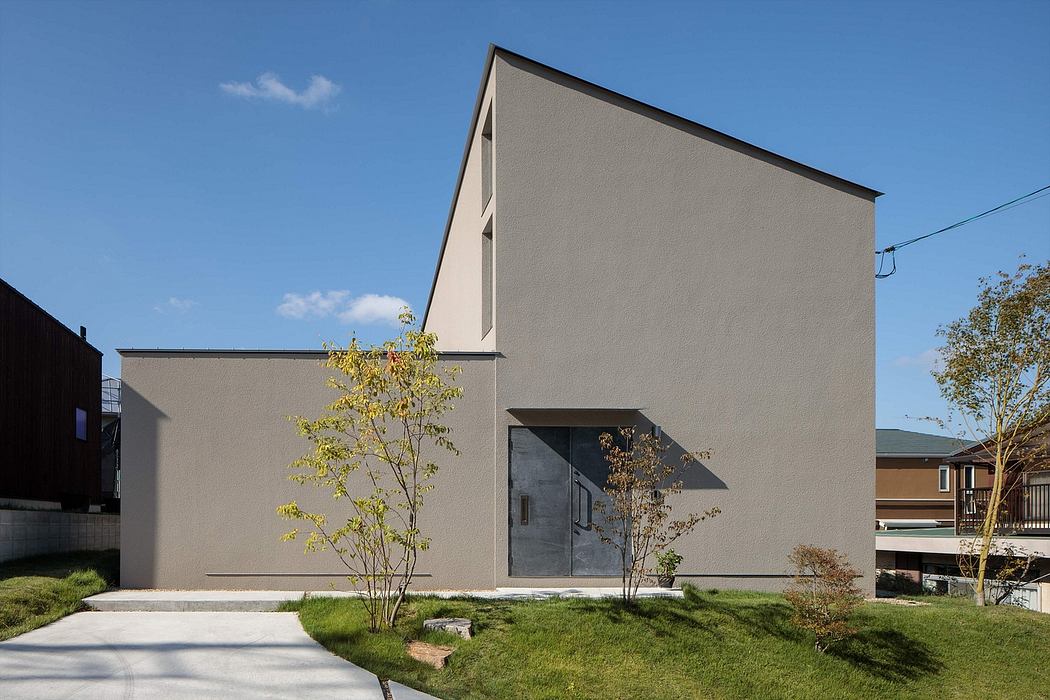KDH2: Exploring Japanese Concept of ‘Ma’ in Okayama Home

Noesis Architecture & Design‘s compact two-story house, KDH2, located in Okayama, Japan, embodies the Japanese concept of “Ma,” seamlessly blending space and moments. This family home, designed in 2020, explores the relationship between the private and public realms, creating a captivating connectivity that extends beyond the walls.
About KDH2
In Okayama, Japan, Noesis Architecture & Design has crafted a remarkable two-story house that seamlessly integrates the captivating Japanese concept of “Ma.” This 2020 project, KDH2, showcases the harmonious relationship between space and time, creating a dwelling that is both private and connected to the broader community.
Perceptual Connectivity: Bridging the Private and Public Traditionally, homes have been designed to establish privacy through walls, separating the private from the public. However, KDH2 challenges this notion by intentionally designing its apertures to provide a direct visual connection to the neighborhood and the city beyond. This deliberate sequence of views ensures that the occupants gradually expand their perceptual connection to the outside, fostering a sense of human connectivity with the local community.
Continuous and Cohesive: Experiencing the Flow of Space
The house is designed as a continuous open space, linking the top and bottom floors. The undulating ceiling on the second floor not only directs the occupants’ gaze towards the captivating cit...
Source:
homeadore
URL:
https://homeadore.com/category/architecture/
| -------------------------------- |
| LOSA MACIZA DE CONCRETO. Tutoriales de arquitectura. |
|
|












