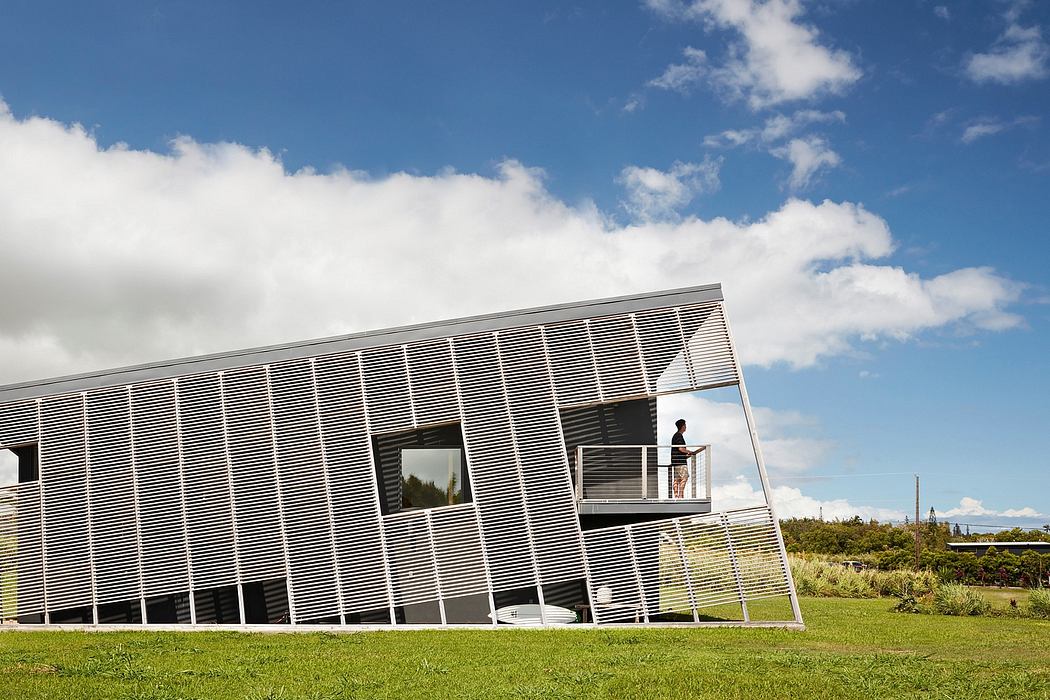Kauhikoa Core House: A Prefabrication Hybrid in Maui

Situated in the United States, the Kauhikoa Core House, designed by the innovative SAW // Spiegel Aihara Workshop in 2024, is a striking example of a “prefabrication hybrid” concept that optimizes efficiency and responsiveness to its surrounding landscape. This 812-square-foot house, built for a couple dividing their time between Indonesia and Maui, showcases a modular core that seamlessly integrates the home’s most technically complex elements, allowing the rest of the structure to adapt to its context with ease.
About Kauhikoa Core House
Nestled in the idyllic landscape of Maui, the Kauhikoa Core House stands as a testament to innovative architectural design. Crafted by the renowned SAW (Spiegel Aihara Workshop) team, this 812-square-foot (75.4 square meters) home presents a revolutionary “prefabrication hybrid” concept that streamlines construction and maximizes efficiency. A Modular Approach to Personalized Living
At the heart of the Kauhikoa Core House lies a standardized central “Core” module, which houses the home’s most technically complex and traditionally expensive features, such as bathrooms and mechanical systems. This innovative approach allows for flexible construction methods, empowering the surrounding spaces to adapt directly to the unique context and the homeowners’ needs.
Harmonizing Indoor and Outdoor Spaces
Designed for a couple who splits their time between Indonesia and Maui...
Source:
homeadore
URL:
https://homeadore.com/category/architecture/
| -------------------------------- |
| ElectroDermis researchers make stretchy, stick-on wearable tech |
|
|












