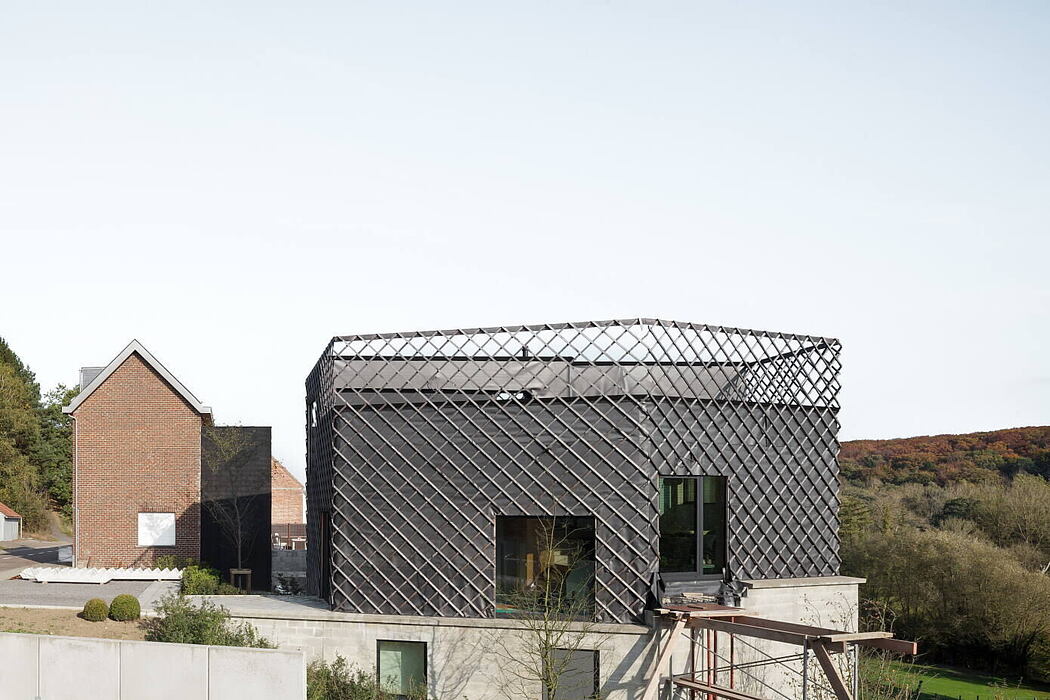jmO House by Blaf Architecten

This inspiring minimalist house located in Overijse, Belgium, has been designed in 2018 by Blaf Architecten.
Description
The plot is located in a street characterised by an alternation of linked and detached houses. The area consists mostly of older houses, and their relative positions, unique to each lot, have grown historically. The wide variety of building depths, alternating positions of the facade and volumes is specific for this environment, with no same outline shared by two neighbors. This specific character is a scenic quality that has grown from the existing relief. This also allows for a direct view of the valley, situated in the back.
The site has a considerable slope of approximately 20%. The highest part of the site is on the street side, from where the terrain descends towards the valley, called the ?Lanevallei?. The street side of the plot is northwest-oriented. A building proposal and building application have been submitted earlier by the seller of the plot. This was done to clarify to potential buyers that development of the plot is possible. During this application, architectural quality was poorly examined and was insufficiently adapted to the relief. The urban proposal was unfavorably advised. Although the proposal was conform to current building regulations, the planning authority decided that a spatially undesirable condition was created.The building plans were adapted to the new guidelines, a building application was submitted and ...
Source:
homeadore
URL:
https://homeadore.com/category/architecture/
| -------------------------------- |
| Live Serpentine Galleries talk: Re-learning Perspectives | VDF x Serpentine Galleries | Dezeen |
|
|












