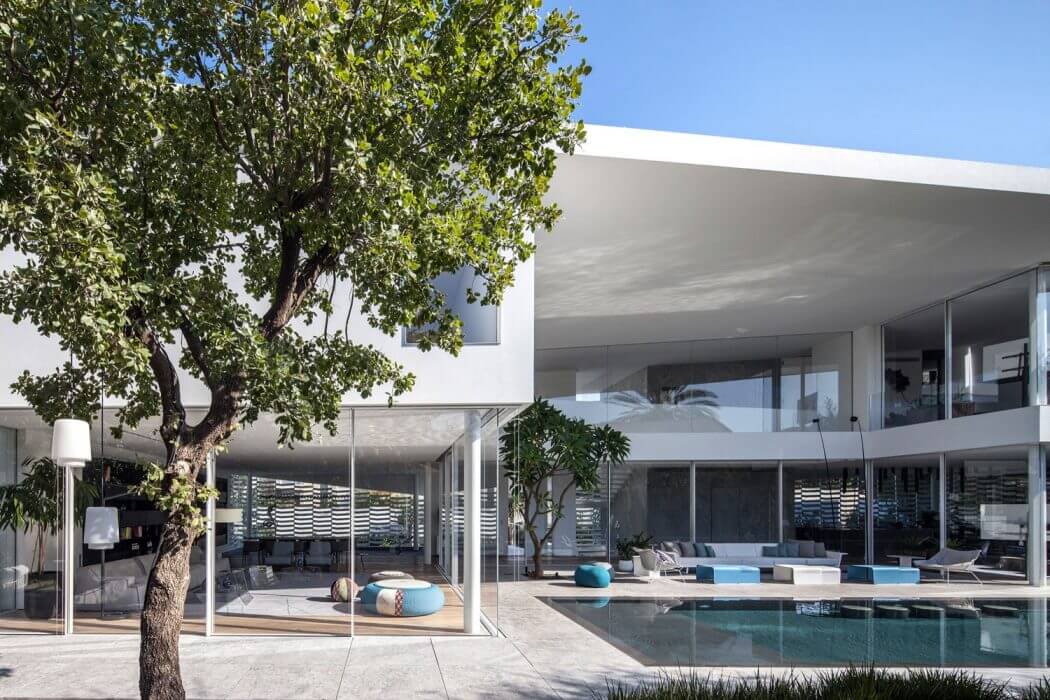J House by Pitsou Kedem Architects

This private residence located in Herzliya Pituah, Hertsliya, Israel, was designed in 2015 by Pitsou Kedem Architects.
Description by Pitsou Kedem Architects
The story of the J House originates from its surroundings. The view from the street to the entrance reveals a resolute stone path, a sidewalk, asphalt and an outdoor wall, all forming one complete composition. After a moment, tension is created by the realization of the slope downward from the street and the ambitious reach of the roof upwards ? a roof noted by its whiteness, long window and sense of levity.
The contrasting lines of the ascending roof and descending land foreshadow the inner scheme of the home. For example the iron white lattice whose hollow spaces serve the light pouring in from diagonal roof ? shadowy shapes appear to swim amidst reflections of light. An iron white staircase lends itself to the general atmosphere of the home- prismatic, multi-dimensional, exposing its occupant to the light and air wafting about the home. A frozen dance full of play ? transparency and her opposite ? are always picture perfect. Ripples of water, the lines of glass, cable rails, and patches of light, all become actors in a domestic tableau. The pace of their movements is dictated by the sun ? every degree of movement changes the light and the sequence of reflections and shape ? the existing choreography of the home amplifies a visitor?s sense of being as either an additional source of movemen...
Source:
homeadore
URL:
https://homeadore.com/category/architecture/
| -------------------------------- |
| DOSIFICACIÃN DEL CONCRETO || Tutoriales de arquitectura |
|
|












