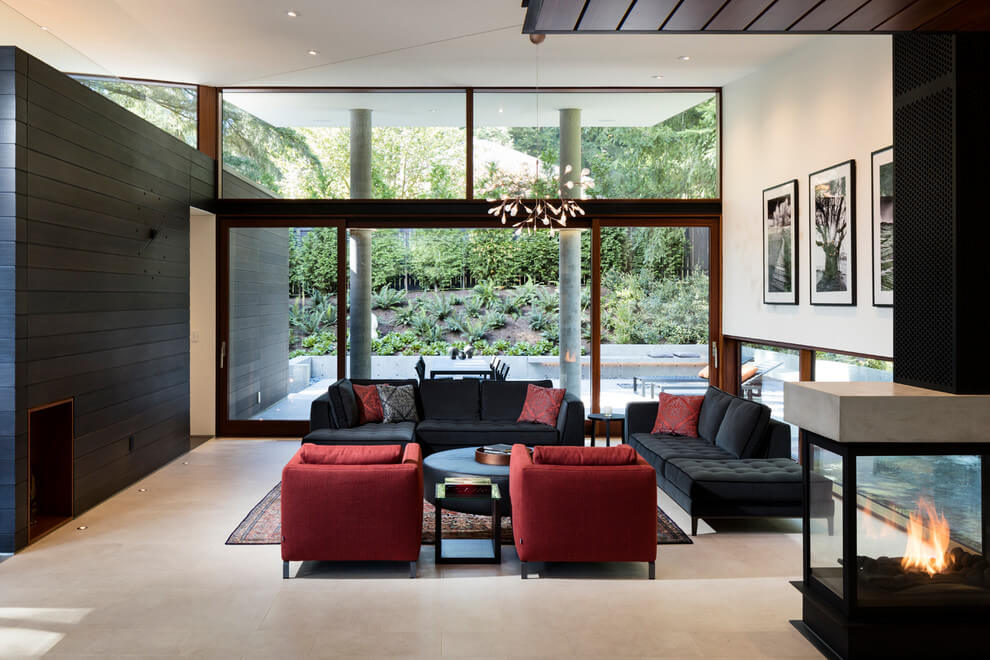Inside Outside House by David Coleman Architecture

Designed in 2014 by David Coleman Architecture, this contemporary single family residence is located in Bellevue, Seattle, Washington.
Description by David Coleman Architecture
Located a stone?s throw from the region?s technology center, this home offers strong connectivity to its pastoral landscape without compromising comfort during Seattle?s long, wet winter. Our clients longed for a house that was “full of light and close to nature”. To accomplish that, we created an ?L? shaped plan and set the building back on the site, freeing up an unusually large outdoor area. We then developed a series of ?rooms? ? some inside, some outside ? that terrace up the hill and “speak” to one another.
The site contains stands of mature, native cedar trees, which we preserved. From the gate, one climbs up through the trees into the Auto-court, the first of several ?outside rooms?, defined by concrete walls graced with vines. From there, one proceeds up an oversized stair to the Meadow-court, planted in field grasses and containing a sitting area. Water flows between the stair and the house, softening the path and providing enough white noise to mask the sound of the nearby road. The Terrace-court is the third outside room in the trilogy, accessed from the living area. This is used for seasonal dining and evening campfires. ?Inside rooms? are organized into public and private wings. The roof over the public wing, supported by four co...
Source:
homeadore
URL:
https://homeadore.com/category/architecture/
| -------------------------------- |
| Korean Dandelion Farm by Archihood WXY |
|
|












