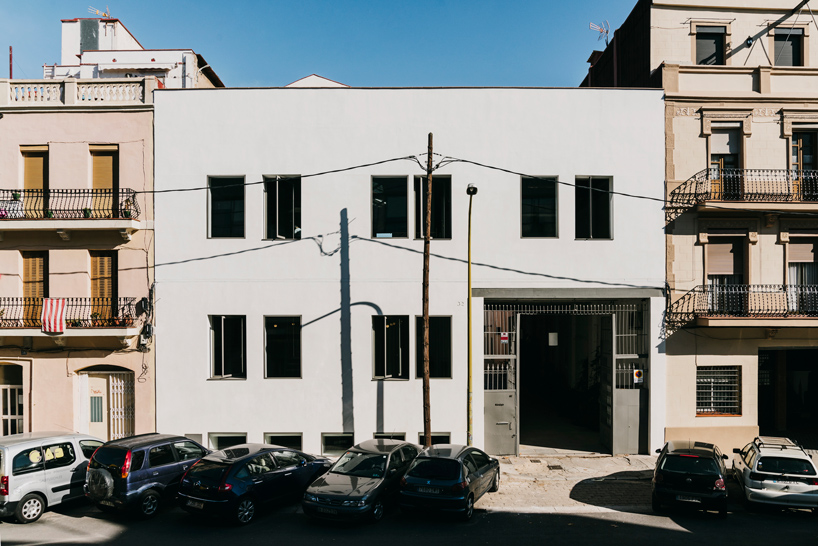industrial barcelona warehouse transformed to coworking space, montoya

the rich industrial architectural heritage of barcelona?s poblenou neighborhood is expressed through the curated creative space, montoya. once a warehouse within one of spain?s largest industrial complexes from the 20th century, the relic has been transformed by interior designer skye maunsell and industrial designer jordi veciana. the design studio of the duo has a key focus on interior design, product design and lighting. motoya demonstrates a programmatic ambiguity, serving as a curated workspace for an influential and creative collective as well as a cultural home for a diverse program of interests and events.
all images by salva lópez | @salvalopez
Â
Â
in the design of montoya, the goal of maunsell and veciana was to create a space that inspires; an environment in which to discover, shape, and develop new ideas. designer jordi veciana elaborates: ?montoya is a three story building and, as a space, it has many functions. we have always found interest in spaces with many uses. to create a space that can not only be a working space, but a living space, or a place to meet with other professionals. it must be calm, to concentrate. a space to be in, to read, to work. this is a necessity so we created this space. what?s interesting about this lack of definition is that it is open to any change or any initiative and it can adapt. I think its lack of definition is more interesting than just defining it as a traditional office space.? @jordiveciana
Â
Â
as the enor...
Source:
architectureadmirers
URL:
http://www.architectureadmirers.com/
| -------------------------------- |
| BIG's Hyperloop pods to travel at "near supersonic speed" |
|
|












