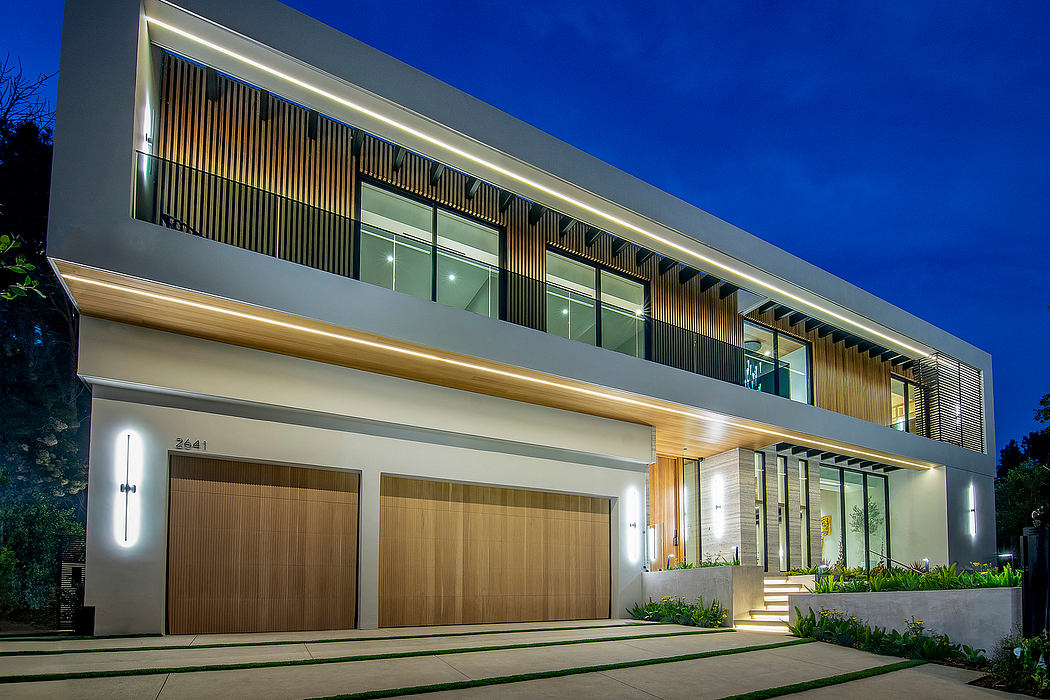Hutton Drive 2641: Maximizing Backyard Living in Beverly Hills

Whipple Russell Architects‘ stunning Hutton Drive 2641 home in Beverly Hills, California, exemplifies modern hillside design. This 7,500-square-foot residence features a seamless integration of indoor and outdoor living spaces, including a saltwater pool, spa, and multiple firepits. The design’s strong horizontal lines, vertical wooden cladding, and ribbon windows create a visually captivating front façade, while the open-concept layout and generous use of natural light ensure a warm, inviting atmosphere throughout the home.
About Hutton Drive 2641
Located in the heart of Beverly Hills, California, the Hutton Drive 2641 residence stands as a testament to the exceptional skills of Whipple Russell Architects. Designed in 2024, this modern hillside marvel seamlessly blends form and function, creating a truly captivating living experience. Embracing the Hillside Landscape
As specialists in hillside design, the Whipple Russell team faced the challenge of transforming the terrain to craft a spacious and intimate modern home. By strategically cutting into the rear hillside, they maximized the backyard living space and positioned the house further from the street. Two porcelain stone retaining walls were erected to create a balcony lounge area, complete with a fire pit, overlooking the saltwater pool, spa, and an array of outdoor amenities, including multiple fire pits and an outdoor kitchen/bar. An Ipe wood walkway bridge seamlessly connect...
Source:
homeadore
URL:
https://homeadore.com/category/architecture/
| -------------------------------- |
| Live talk with Lucy McRae as part of Virtual Design Festival |
|
|












