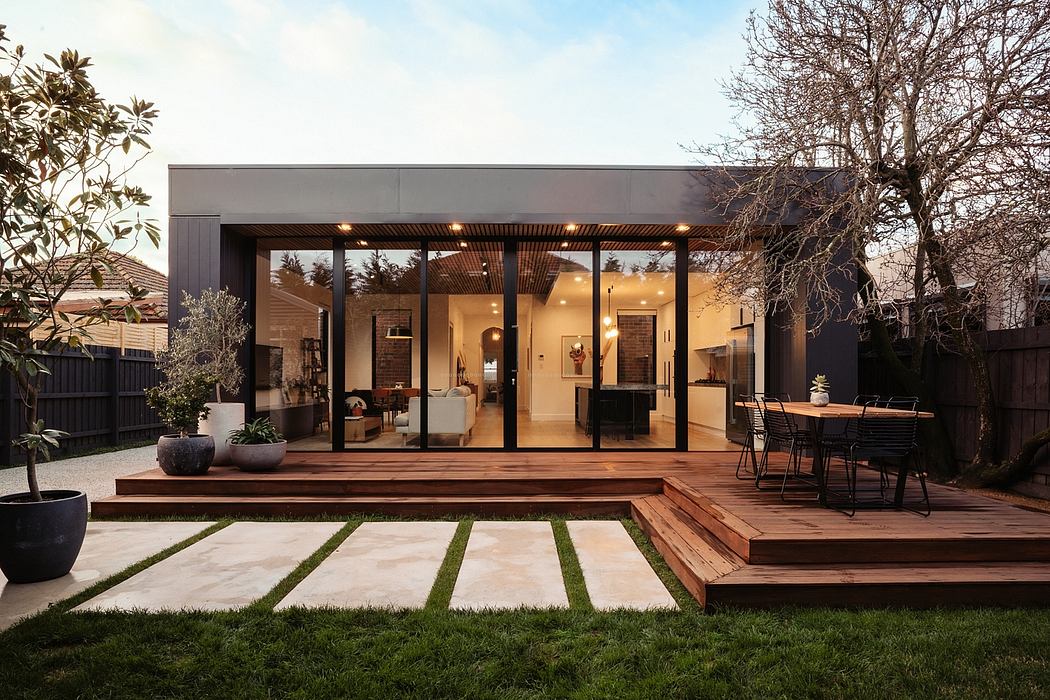Hughesdale Extension: Modernizing a 1920s Clinker Brick Home

Block Architecture Studio‘s recent Hughesdale Extension project in Melbourne, Australia, offers a thoughtful renovation to a 1920s red clinker brick dwelling.
The new open-concept living, dining, and kitchen space seamlessly connects to the backyard, while the reconfigured original structure provides additional bedrooms, a master suite, and functional living areas. By carefully preserving the existing fabric, the design balances modern amenities with the home’s historical character, creating a harmonious blend of old and new.
About Hughesdale Extension
Situated in the vibrant city of Melbourne, this captivating home renovation by Block Architecture Studio breathes new life into a classic 1920s dwelling. The project, completed in 2022, artfully blends the charm of the original structure with a modern, open-concept extension, creating a harmonious living environment that caters to the needs of its residents. Seamless Exterior Transition
The exterior of the home retains the warm character of the original red clinker brick, effortlessly blending the old and new. The extension thoughtfully complements the existing facade, maintaining a cohesive and visually appealing streetscape. A generously sized deck and lush greenery in the backyard seamlessly connect the indoor and outdoor living spaces, inviting residents to embrace the Australian lifestyle.
Warm and Welcoming Interior
Step inside, and the home’s interior unfolds with a harmonious ...
Source:
homeadore
URL:
https://homeadore.com/category/architecture/
| -------------------------------- |
| Abraham John Architects creates garden lounge for Mumbai production company |
|
|












