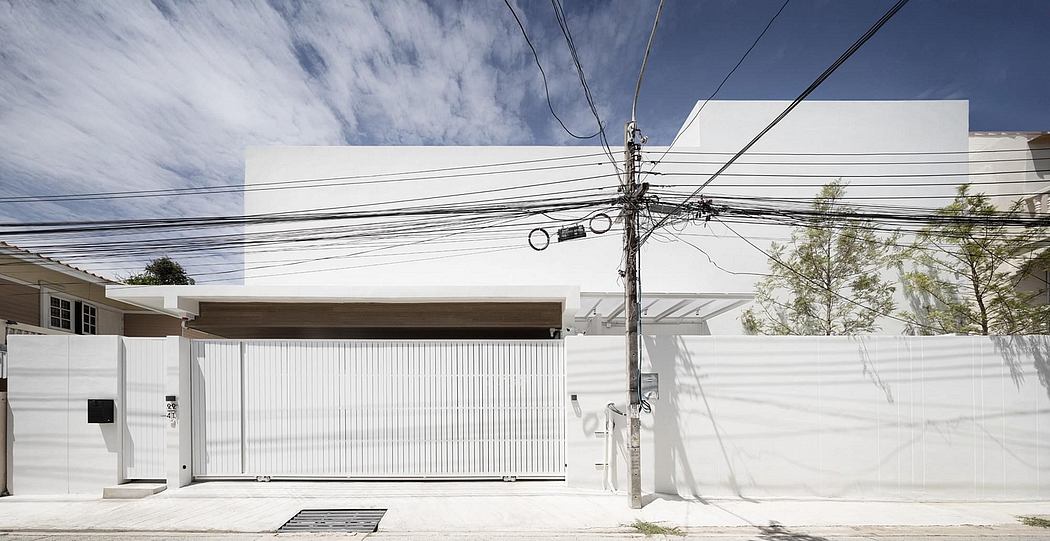House SN Ensures Security Through Smart Design

In the Bangkok neighborhood Riab Mai, this home uses cantilever forms and landscaped terraces to achieve an airy, light-filled vibe. TOUCH Architect designed House SN to balance multiple needs: security, privacy, and connection to nature. The resulting design uses step-back terraces and tall solid walls to achieve a balance.
Inside, the sloping floors create angled coffer windows and unique intersects with playful internal voids. Skylights and drop-down ceilings gleam among the wood-paneled surfaces, adding visual interest to the double-height and cantilevered rooms.
House SN Provides Balance Between Privacy and Nature
TOUCH Architect has completed a Bangkok home organized around light-filled, step-up spaces. It was designed for a family of four, with an emphasis on the children’s need for space, visibility, and green space. The architect termed the project “safe and nature” (SN) for its innovative approach. House SN is located in West Bangkok, Thailand. The home is built on a trapezoid plot measuring 376-square-meters (4,047-square-feet).
Design Prioritizes Connection to Outdoors and Light
House SN is a three-storey home that uses solid planes to protect and shade exterior spaces. This continues indoors, where sunk-in living areas and coffered floor-to-ceiling windows provide a variety of views of the surrounding garden areas.
“Solid structures artfully overlay open spaces, ensuring privacy while allowing indirect sunlight,” said the desig...
Source:
homeadore
URL:
https://homeadore.com/category/architecture/
| -------------------------------- |
| Aqua Tech by Shivam Takulia and Anya Ghosh | Redesign the World | Dezeen |
|
|












