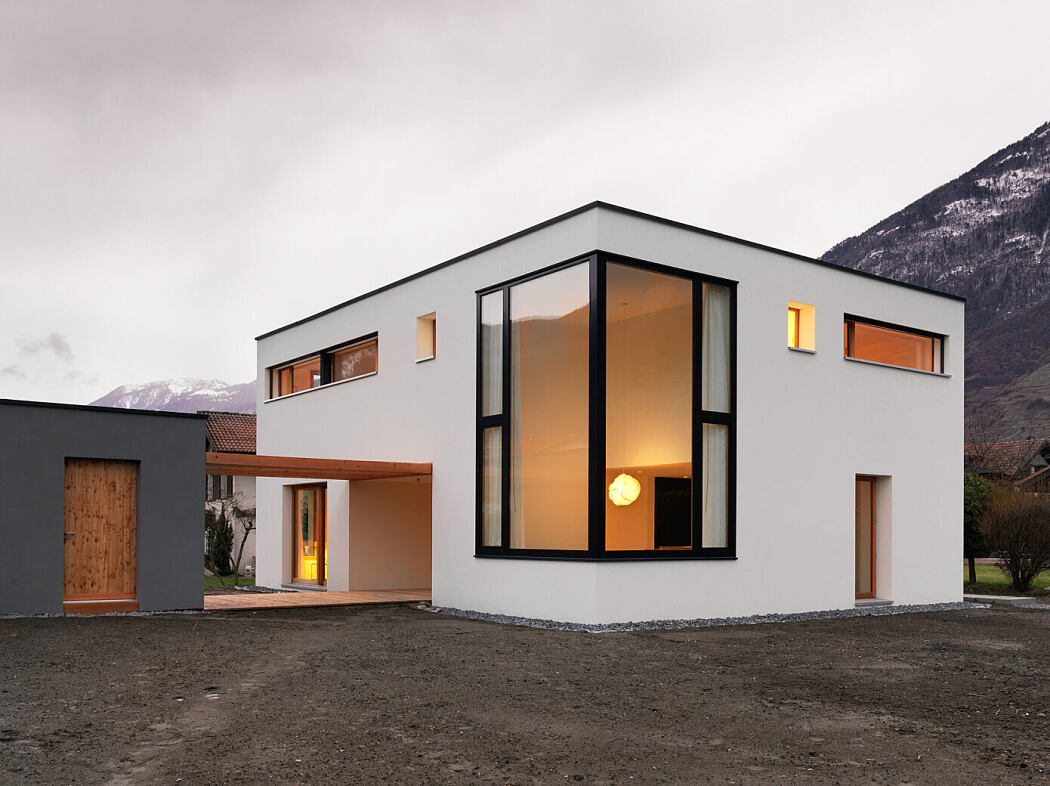House MMB by Ralph Germann Architectes

Recently designed by Ralph Germann Architectes, this modern two-story house is located in Fully, Switzerland.
Description
The idea was to build a simple house with a minimum budget for a family of 4 in an already highly densified Villa area. To isolate this house from the surrounding dwellings, the house was located to the north of the plot in order to recreate an orchard with fruit trees to the south. At the time, this entire plain along the Rhône river was dedicated to growing fruit.
The 189 sqm house was built on 2 floors with larch windows placed so as to frame the surrounding mountains and not the other houses. The layout of the house and the design of the furniture was realized by our office in order to integrate with the architecture. A patio terrace has been built to protect against heat and wind. In the dining area, a double height corner window frames a mountain typical of the region, which the clients wanted to see. The roof of the house has been completely covered with solar panels to produce the electricity needed for the house. Photography by Lionel Henriod
Visit Ralph Germann Architectes
...
Source:
homeadore
URL:
https://homeadore.com/category/architecture/
| -------------------------------- |
| Lucy McRae's short film Institute of Isolation | Virtual Design Festival | Dezeen |
|
|












