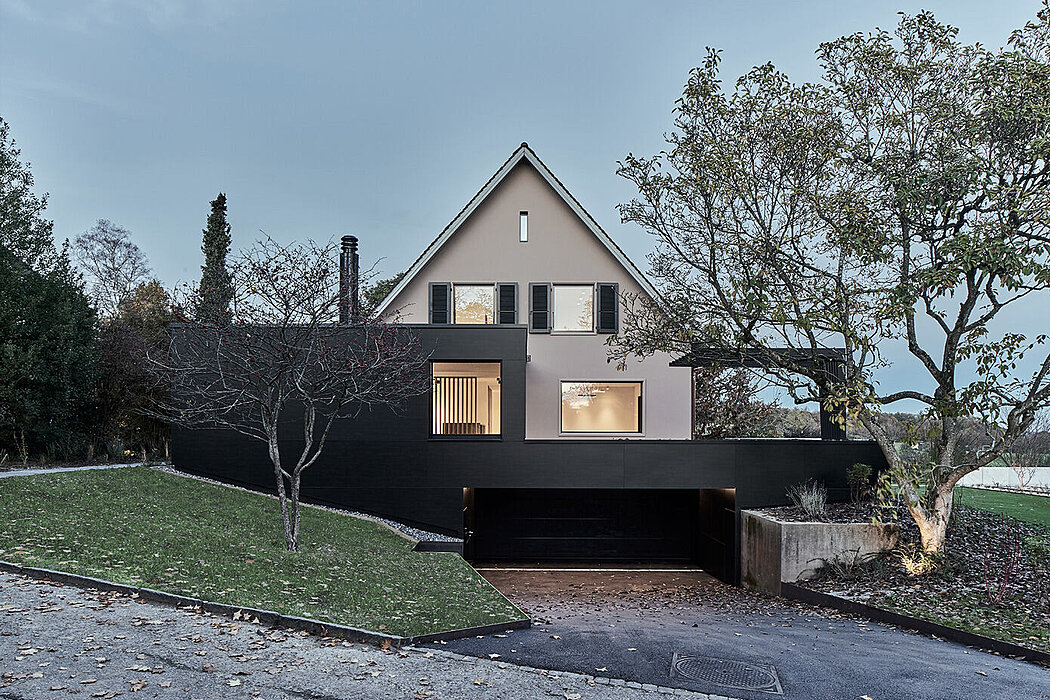House Kanton Solothurn by Tormen Architekten

Discover House Kanton Solothurn, a modern extension of a manor house from the 1960s located near the city center of Solothurn, Switzerland.
Designed by Tormen Architekten in 2022, the house opens up to the south with targeted interventions, featuring a large seating area that wraps around the main building like a meander. From the seating area, one can elegantly descend a few steps to the terrace deck with pool area and a wonderful view of the alpine landscape of the Eiger Mönch and the Jungfrau.
About House Kanton Solothurn
Modern Manor House in Solothurn
Located near the city center of Solothurn in a quiet residential area, this manor house from the 1960s has undergone targeted interventions to open up its appearance to the south. A clear, modern extension with a large seating area wraps around the main building like a meander, leading to a terrace deck with a pool area and a wonderful view of the alpine landscape of the Eiger Mönch and the Jungfrau. Interior Design of House Kanton Solothurn
The interior was designed very loft-like through major interventions. The entrance and circulation area acts as a linchpin to connect the living areas and floors with each other. Built-in furniture, slats, and sliding elements were used to visually delimit the individual room zones. On the ground floor, a more public area, there is living/eating/cooking space, as well as a separate guest area with an en suite bathroom. On the upper floor, there are the pr...
Source:
homeadore
URL:
https://homeadore.com/category/architecture/
| -------------------------------- |
| CONCRETO 1:2:3 |
|
|












