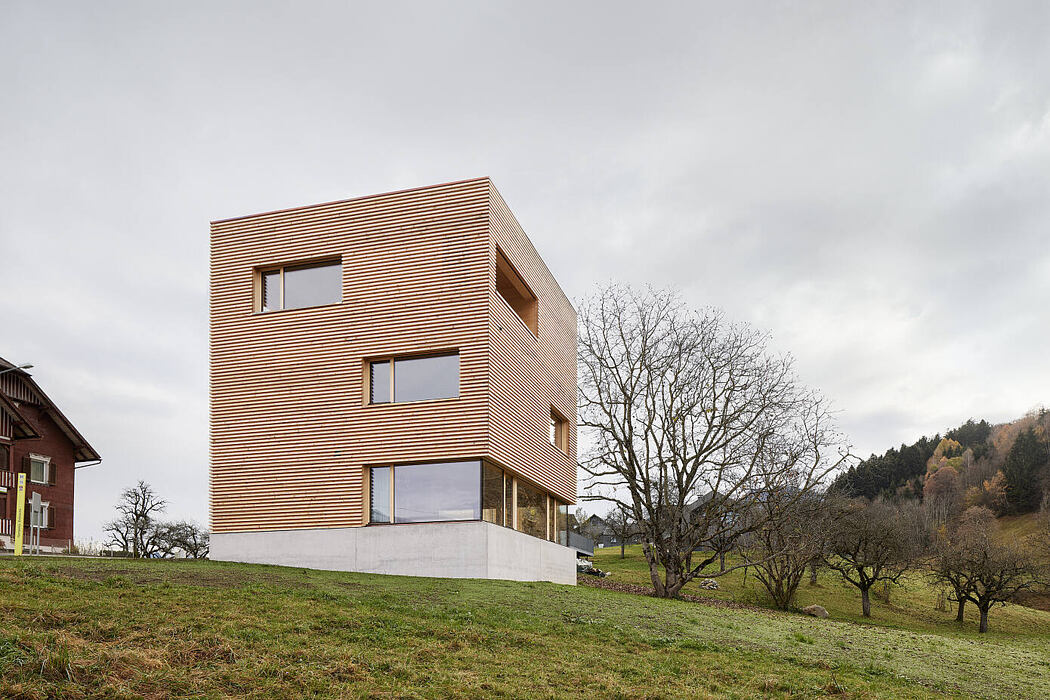House in the Orchard by Firm Architekten

House in the Orchard is a contemporary wooden tower house located in Frastanz-Gampelün, Austria, designed in 2020 by Firm Architekten.
Description
In the village of Frastanz ? Gampelu?n, the clients had the opportunity to build their home on parental property. The stable building of the stately farmhouse was dismantled and in its place a three-story residential tower and a neighbouring patio with a carport got situated. The building is set on the hillside, so that a public site is created in context to two adjoining gorgeous farmhouses. The house is a contemporary answer to the surrounding farmhouses and creates a new building ensemble. Ecological and economic sustainability are consistently pursued concerns. The timber structure got built entirely from wood of the client?s private property, chopped at a suitable phase of moon. The fac?ade is untreated timber, all inner wooden surfaces got soaped three times. All craftsmen, building materials and technology got ordered and produced from a radius of max. 50 kilometres. In contrast to the richly ornamented farmhouses, the new building is designed as a distinct and reduced structure. The building’s square footprint underlines its simplicity. The combination of the wooden cube of the upper floors and the massive concrete base shape the tower. The upper floors, made of solid wood, rest on three wooden columns. This enables to create a ground floor with an overwhelming panoramic view to the outside from...
Source:
homeadore
URL:
https://homeadore.com/category/architecture/
| -------------------------------- |
| PILAR. Vocabulario arquitectónico. |
|
|












