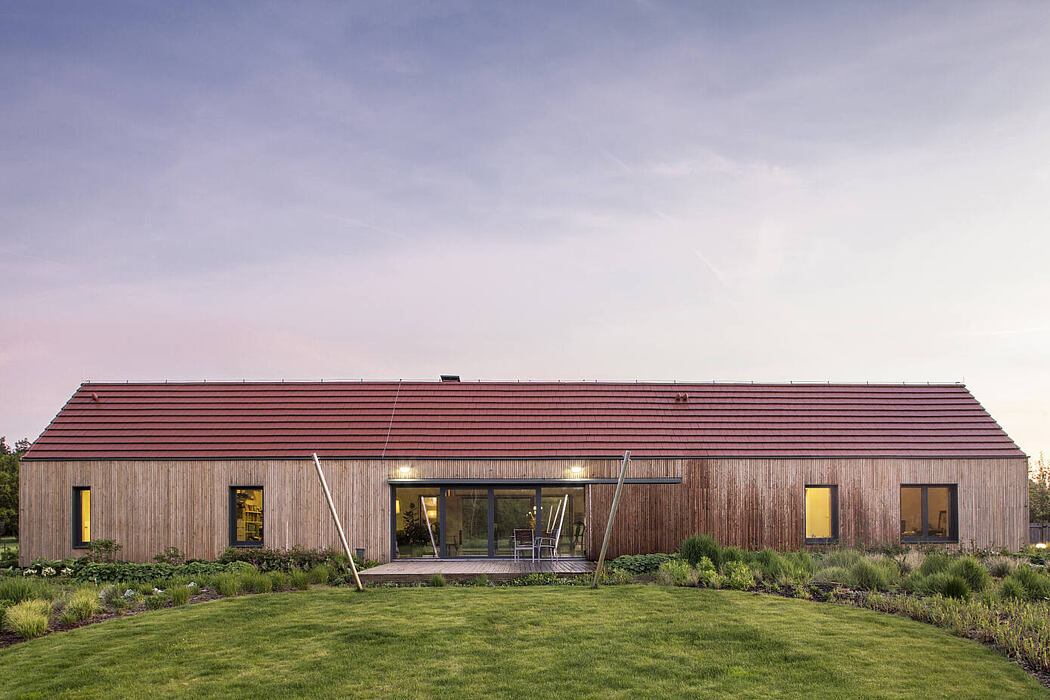House in Nowa Gorka by Studio Gab

House in Nowa Gorka, Poland, is an inspiring single story house designed in 2016 by Studio Gab.
Description
Overall
House is located in extraordinary place. Big, folded plot is surrounded with woods in protected area Natura 2000. Realization is an attempt to deal with archetypical form of pitched roof house with strong and beautiful context.
Form
House and garage are located in central part of the plot. Layout of two perpendicularly located buildings is a reference to typical rural development. House is located in such a way to provide the best sun exposure. House dimension is 27.2m x 6.2m and a height 5.4m. Symmetrical layout reflects life style of Clients.
Function
The owners of this house is a mature marriage whose four children have just moved out of an old, large family home. In order to avoid architectural obstacles, we decided to have a one-storey layout without any thresholds or stairs. The new home was supposed to be as small and compact as possible, making it energy efficient and economical. The symmetrical layout of the bedroom allows to separate the guest part from the private one, creating a central living room. Concrete, open on two sides fireplace plays the role of the heart of the home, bringing together the life of the household members.
Inside- out relation
Due to the unique surrounding, our goal was to maximally open central part of home. Two large sliding windows makes it possible to make the garden an additional living space of the house. ...
Source:
homeadore
URL:
https://homeadore.com/category/architecture/
| -------------------------------- |
| Could unused parking structures be used as apartments" | Architecture | Dezeen |
|
|












