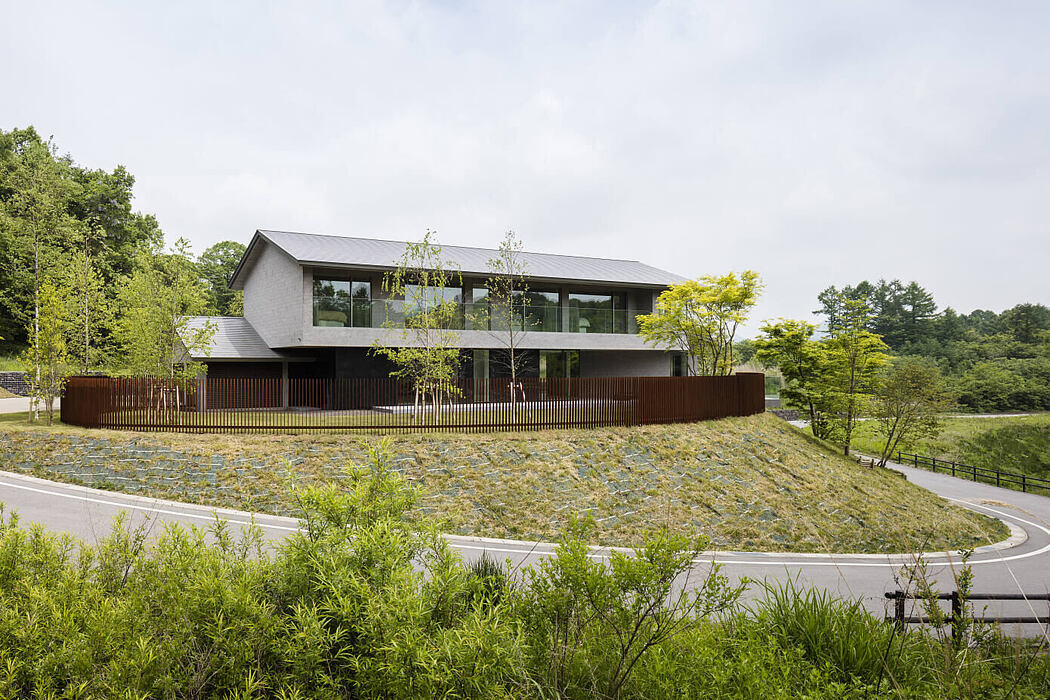House in Minami Karuizawa by KIAS

House in Minami Karuizawa is located in a forest of Minami Karuizawa, Nagano prefecture of Japan a popular mountain retreat 150km away from Tokyo.
Description
The weekend house is a cluster of concrete ?houses? arranged along a curved site boundary line surrounded by a natural river and forest. In order to acquire specific natural scenery and light environment, each living function faces its own desired orientation. The living room on the Ground Floor faces the generous scenery of a river with an extended stone paved terrace, four bedrooms on the Upper Floor faces the quiet forest, and these three house-shaped volumes overlaps at an angle. Polygonal shaped Entrance hall is a space that merges both axis of the living room on ground floor and bedrooms on the upper floor with a wide view towards the forest. While the bedroom volume collides with the Living space the volume of the upper floor physically intervene on the ceiling of the kitchen space. The exterior wall on the ground level facing the entrance is made of grinded and polished black concrete and its surface continues to flush mounted window glass that allows the natural environment to reflect as continuous panoramic scenery. Also the black glossy wall aims to ?lighten? the concrete house volume sits on the upper level. The exterior wall finish of the house shaped volumes of the living room and bedrooms are cladded by light gray Ashino stone planks.
The design process that responds to its environmental...
Source:
homeadore
URL:
https://homeadore.com/category/architecture/
| -------------------------------- |
| Craig Green designs "wearable habitats" for Moncler |
|
|












