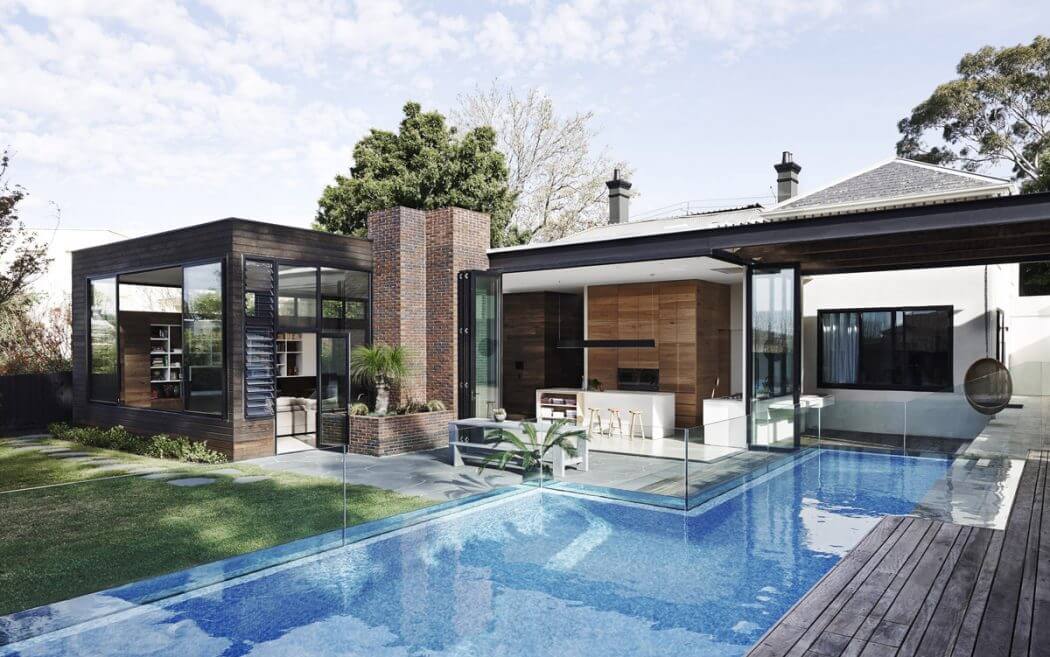House in Malvern by Robson Rak Architects

This amazing single family residence located in Malvern, Australia, was designed in 2015 by Robson Rak Architects.
Description by Robson Rak Architects
This tired Victorian residence was given a complete re-design with new addition completing the vision. Although the house uses fully automated technology, it?s disguised by a warm, textural palette. A timber ribbon of floor and wall travels through the house creating a harmonious, seamless transition from old to new.
The clients? initial brief was for a scheme which would see new rear living spaces opening to the outside. Another requirement was to have these new spaces fuse seamlessly with the re-modelled old part of the house.
We demolished the original 80?s addition previously elevated 1 metre (3.28 feet) above the back yard. We relocated this change of level to the end of the hallway and carried the original ceiling height through to a new addition with a generous ceiling height of 3.8 metres (12.5 feet). This addition consisted of living space, kitchen, pantry, and laundry. A new bespoke brick fireplace; designed to be viewed as you enter the original residence, acts as the central axis for the new areas and links back to the bricks in the existing heritage façade.
The kitchen area has full-height bi-fold doors allowing for complete integration to outside. A living area with banquette seating has large sliding windows allowing the outside in. We explored materiality and light to fuse the old with ne...
Source:
homeadore
URL:
https://homeadore.com/category/architecture/
| -------------------------------- |
| TRABAJABILIDAD DEL HORMIGÃN. Vocabulario arquitectónico. |
|
|












