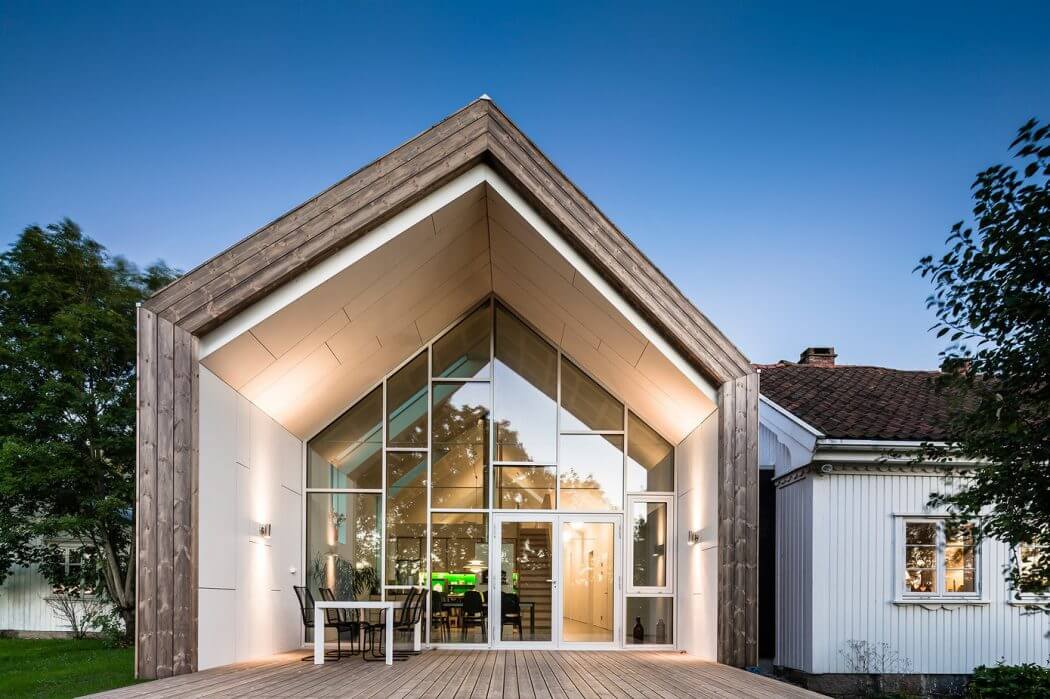House in Fredrikstad by Link Arkitektur

This inspiring contemporary house located in Fredrikstad, Norway, was designed in 2016 by Link Arkitektur.
Description by Link Arkitektur
Inspired by the original 19th Century design, a rundown farmhouse on the east side of the River Glomma – Norway?s longest and largest river – has been brought into the 21st Century by LINK architects.
The Lersch family bought the dilapidated farmhouse shortly after the millennium and were keen to preserve the historic building, intending to restore one of the last historic farmsteads, prominent in the area in the early 1900s. They sought to develop an annex to extend the existing residential property and redevelop the original triangular-roofed farmhouse building. Some sections needing to be demolished, other parts required significant attention. The new building design was heavily influenced by the traditional gable roofed farmhouse The newbuild intends to modernise the antiquated aesthetic in a minimalistic manner. The beautiful setting was also paramount to the design and inspired the openness of the building?s sides facing the old garden. Glass and aluminium have been used extensively throughout. Both the roof and fa̤ade of the extension are clad with Kebony, chosen by the architects as it helped maintain the traditional style of the original farmhouse. Initially Kebony cladding has a deep brown colour Рsimilar to that of tropical hardwoods Рbut when exposed to light and weathering over tim...
Source:
homeadore
URL:
https://homeadore.com/category/architecture/
| -------------------------------- |
| DECONSTRUCTIVISMO. Vocabulario arquitectónico. |
|
|












