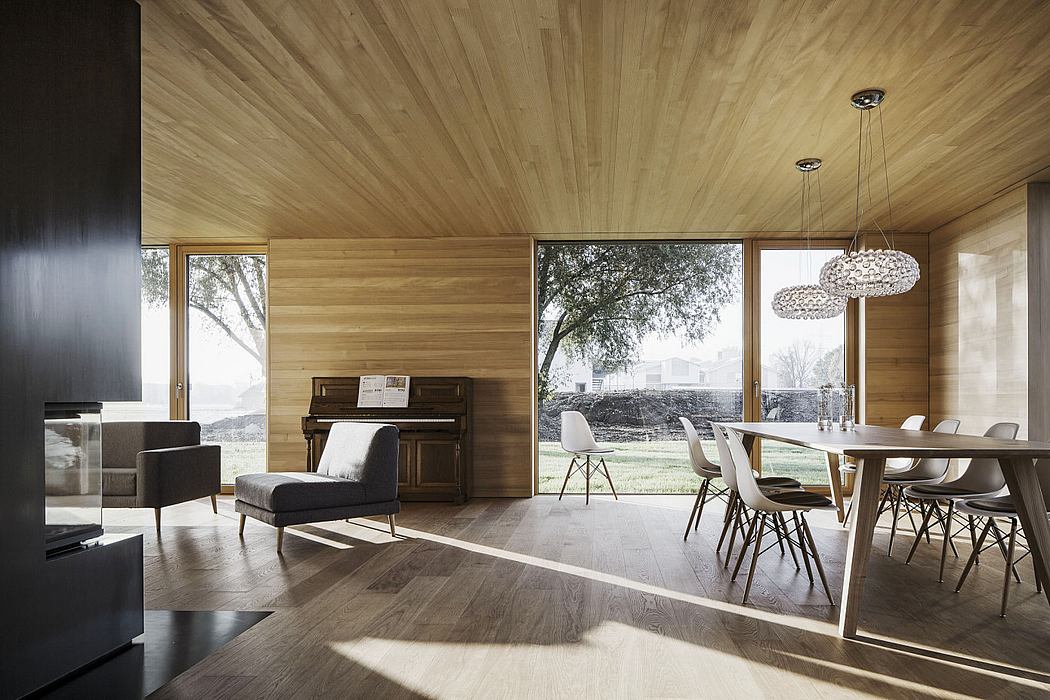House, Hall and Yard by Baumeister Ju?rgen Haller

House, Hall, and Yard is a two-story private house located in Dellmensingen, Germany, designed in 2017 by Baumeister Ju?rgen Haller.
Description
The client’s order from Ulm involved placing a single-family house on the edge of a commercial area and building a warehouse at the same time. We solved this challenge with a two-story timber frame construction. With the storage hall positioned at right angles to the residential house, a courtyard-like, sheltered outdoor area was created.
The residential building features a white fir façade with varying widths. The horizontal black parting line allows for an asymmetrical, arbitrary design of the open and closed facade areas. The transparent wooden curtain creates a striking, homogeneous body from the outside and a high degree of transparency from the inside. The sensual quality of the regional building materials is further enhanced by measurable criteria such as pollutant-free indoor air and an excellent ecological balance. Photography by Albrecht Imanuel Schnabel
Visit Baumeister Ju?rgen HallerThe post House, Hall and Yard by Baumeister Ju?rgen Haller first appeared on HomeAdore.
...
Source:
homeadore
URL:
https://homeadore.com/category/architecture/
| -------------------------------- |
| Watch our talk about women in architecture and construction live from London |
|
|












