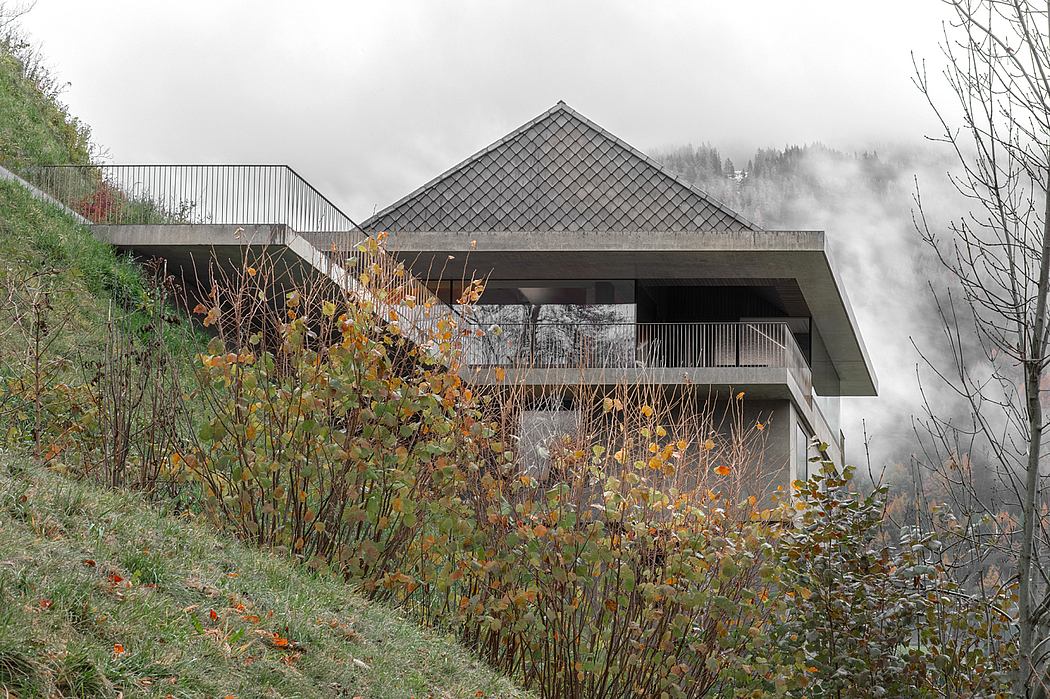House G by Pedevilla Architects

House G is a concrete house located in Colle Isarco, Italy, designed in 2021 by Pedevilla Architects.
Description
At the junction between the valleys of Pflersch and Wipptal, a little above the center of Gossensaà village, nature formed a pulpit-like ledge of terrain after the last ice age. Situated about 1,100m above sea level, it offers a unique panoramic view into both valleys and up into the high mountains. For a young family, this prominent spot was to serve as the building site for their home.
The peculiarities of the site, including a steep south-facing slope of up to 50°, necessitated a punctual intervention with a structure evolving primarily into the vertical while following the steep terrain. The design resulted in a monolith made of insulating lightweight concrete ? a material that responds to all requirements and braves the harsh conditions of its exposed location. The house?s tower-like shape resulted not only in a small footprint but also created ground-level accesses on both the lowest and top floor. Both entrances were finished with diamond-shaped wooden shingles, which in color and shape resemble the bark of trees. Due to the slope, roughly half of the three lower floors remain underground. However, those spaces were designed with the basic needs of the growing family in mind. The monolith’s 75cm thick walls provide protection and security. Precise openings allow targeted views into the surrounding mountain landscape, with deep ja...
Source:
homeadore
URL:
https://homeadore.com/category/architecture/
| -------------------------------- |
| Fast Sketch - Interior Design Fundamentals & it's most important components . |
|
|












