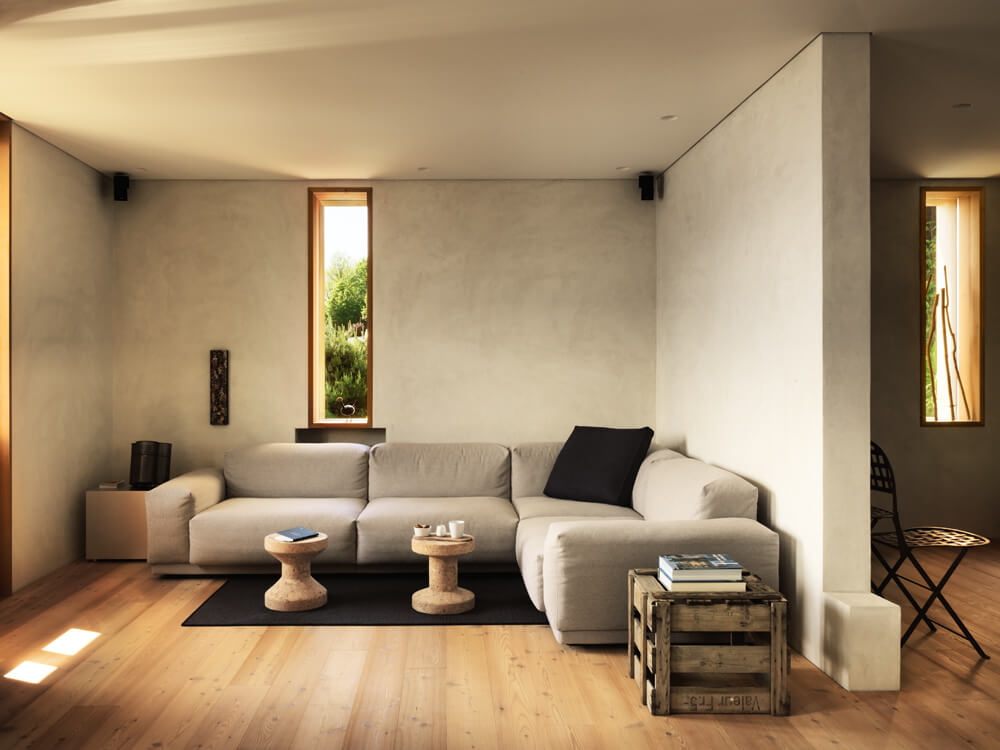House ERG by Ralph Germann Architectes

Located in Montreux, Switzerland, this modern single family house was completely redesigned by Ralph Germann Architectes.
Description by Ralph Germann Architectes
Designed for construction workers of the railroad connecting Montreux to the Rochers-de-Naye, this modest house was built in 1911 with large stone blocks found in the ground dug for the rail. Constructed on a sloping hillside, lined with a terraced garden, it offers a breathtaking view of the Alps, Lake Geneva and the Riviera.
First tenant and later owner, architect Ralph Germann?s renovation of the building shows visible signs of the transformation on the external facades. Completely emptied, the building kept only from its original design the central staircase with its walnut and wrought iron fence. This cage that originally served three apartments was opened to link together all the floors of the house, now concentrated in a single entity. To strengthen the link between the levels, the architect imagined an original solution. The load-bearing walls in the staircase were opened to insert concrete open elements, built on site from molds. Responding to demands of heat and sound insulation, the creation of these concrete openings proved to be a very effective solution. Heat, light and sound passes, allowing the family members to communicate from one floor to another. In addition, these cavities also serve as storage spaces.
The ground floor contains the living room and the kitchen, connected ...
Source:
homeadore
URL:
https://homeadore.com/category/architecture/
| -------------------------------- |
| "It's worth it to think differently" says Royal Gold Medal-winner Lesley Lokko |
|
|












