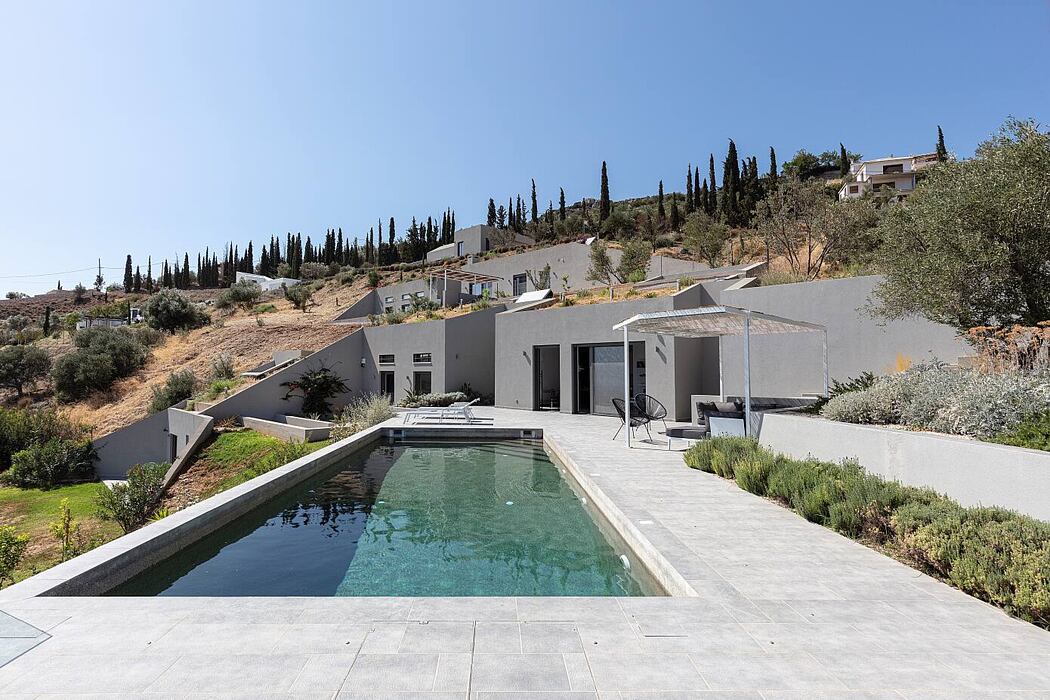House Complex at Tolo by Sotiris Anyfantis

Designed in 2019 by Sotiris Anyfantis of A2 Architects, this inspiring house complex is located in Tolo, Greece.
Description
The complex of the three houses blended into a 6,500m2 site in Assini, on a slopped hillside with northeast orientation towards the sea.
The three villas designed amphitheatrically combining above ground and underground buildings and respecting the natural topography by integrating to their surrounding while at the same time allowing unobstructed views for all the residences.
The above ground villa is sitting on the upper natural terrain of the site. It is designed as a ground floor house, defined by 2 different volumes separated from each other by a patio. The volume with the slopping roof hosts the living areas, while the second volume, placed vertical to the first, includes the bedrooms and bathrooms. Lower into the steep slope the other two villas designed submerged, as cave buildings, taking advantage of the built area bonus allowed by the Greek Building code. The two houses are integrated within the landscape, underlining the relation between architecture and nature.
The two submerged houses consist of two volumes separated from a planted patio. The first part accessible from a slopping passageway hosts the living areas while at the other part are organised the bedrooms and the bathrooms.
The three pools and the outdoor terraces designed parallel to the houses, looking towards the view while having a direct relation with the i...
Source:
homeadore
URL:
https://homeadore.com/category/architecture/
| -------------------------------- |
| Zaha Hadid Architects' giant starfish-shaped airport opens in Beijing |
|
|












