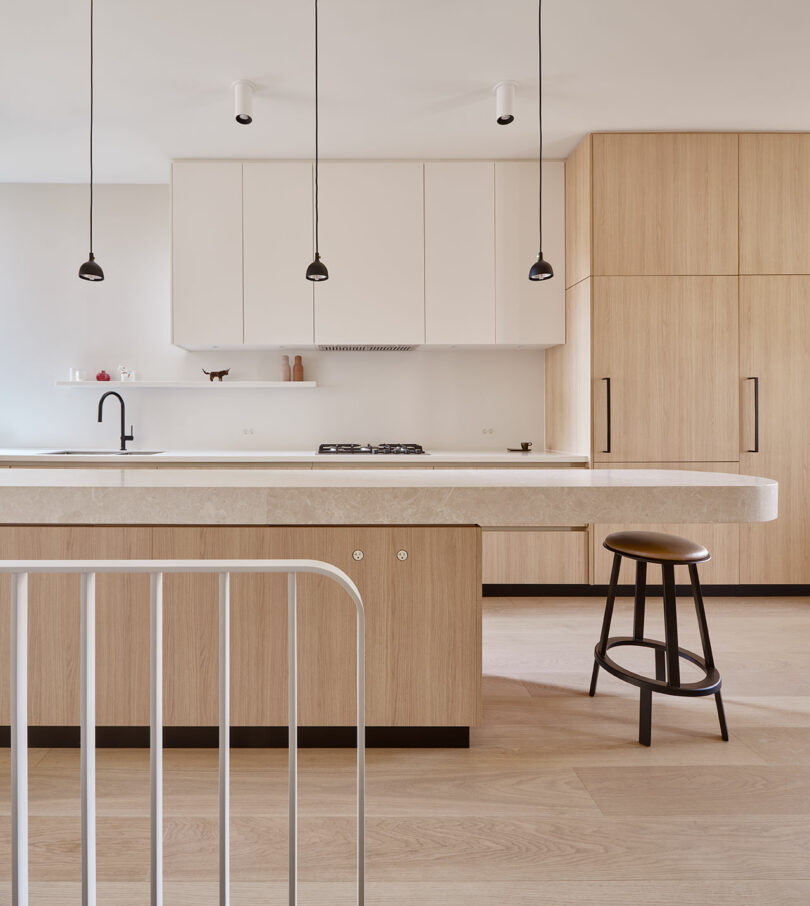House Caroline: A Contemporary A-Frame Addition in Toronto

Nestled in the Leslieville neighborhood of Toronto, Canada, House Caroline (great name!) is a modern A-framed addition to a Victorian home from the 1850s. The project, designed by Reign Architects, marries historical charm with modern functionality. Once a partitioned and dimly lit residence, it now serves as an open, light-filled, and welcoming haven for a young family.
The design started with the client’s desire to transform their home into a space that reflects their daily needs. Central to this vision was the addition of a third-floor primary suite, inspired by the client’s love of a maple tree in the backyard. This natural element became a focal point in the design, influencing the architects to create a harmonious blend of indoor and outdoor spaces.
Faced with the challenge of preserving the home’s Victorian charm while overcoming spatial obstacles and limited natural light, Reign Architects employed a series of innovative solutions.
The heart of the home, where the kitchen meets the living room, showcases white oak cabinets that merge with the media unit. This integration provides ample storage and places to showcase beloved objects, turning the entertainment unit into a multifunctional piece that goes beyond storage, with additional seating and a cozy spot by the fireplace.
The primary closet doubles as the pathway between the bedroom and the bathroom on either end of the house.
Photography by Riley Snelling, courtesy of v2com.
...
Source:
design-milk-architecture
URL:
http://design-milk.com/category/architecture/
| -------------------------------- |
| Daan Roosegaarde's Presence exhibition encourages visitors to make their mark |
|
|












