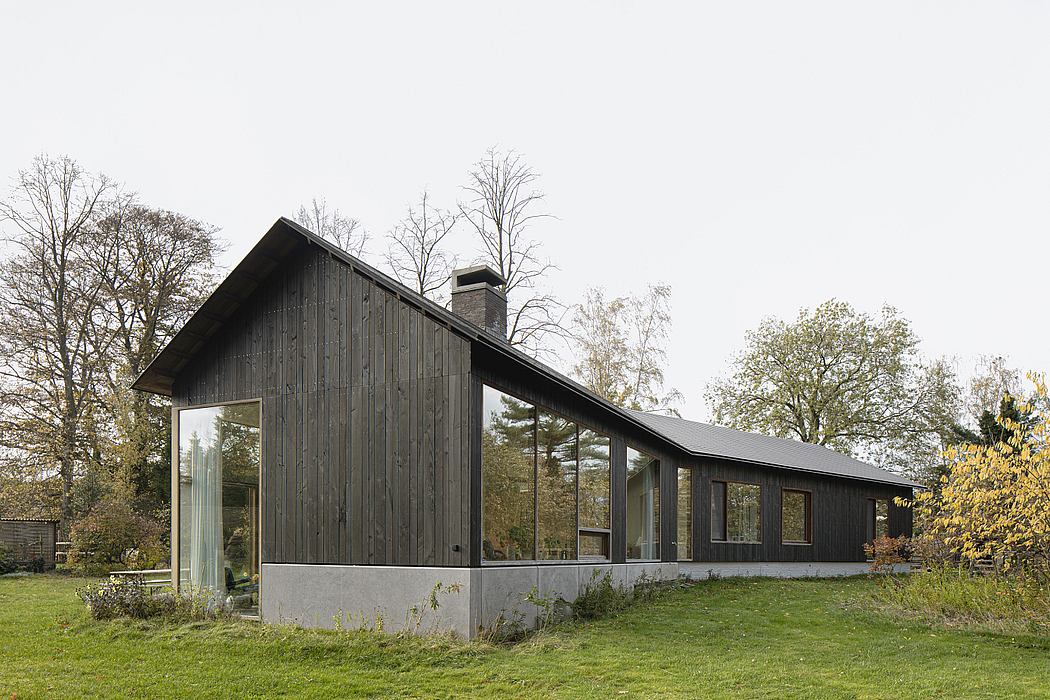House B-L by Graux & Baeyens Architecten

House B-L is an inspiring country house located in Destelbergen, Belgium, redesigned in 2019 by Graux & Baeyens Architecten.
Description
The ‘B’ in the name of this house stands for Basile, architect and co-founder of Graux & Baeyens architects (GBA). He and his wife were charmed by a 1965 chalet-style house in Destelbergen (Ghent, Belgium). And although it was too small for their family, Basile – how could it be otherwise – immediately saw opportunities to make it their home.
Creating spaciousness
The intimacy of a house in the second building line, the view on the park area of a castle domain and grazing fields with Shetland ponies… these were all advantages that persuaded Basile, the client, to choose this spot. The architect in him was triggered by the solid structure, interesting layout and pitched-roof typology of the house. He absolutely wanted to avoid a clash between old and new, and so the basic idea was born for a harmonious extension of the existing structure. The new entrance hall forms the pivotal part between the existing and the new construction. The existing part, the night wing, became an more introverted area; the extension a generous, light-filled day wing. The new building makes a slight rotation in relation to the old structure, optimising the incidence of light inside and creating a lovely garden room on the south side and a deeper perspective/vista towards the trees of the castle domain....
Source:
homeadore
URL:
https://homeadore.com/category/architecture/
| -------------------------------- |
| presentation VALUE ENGINEERING |
|
|












