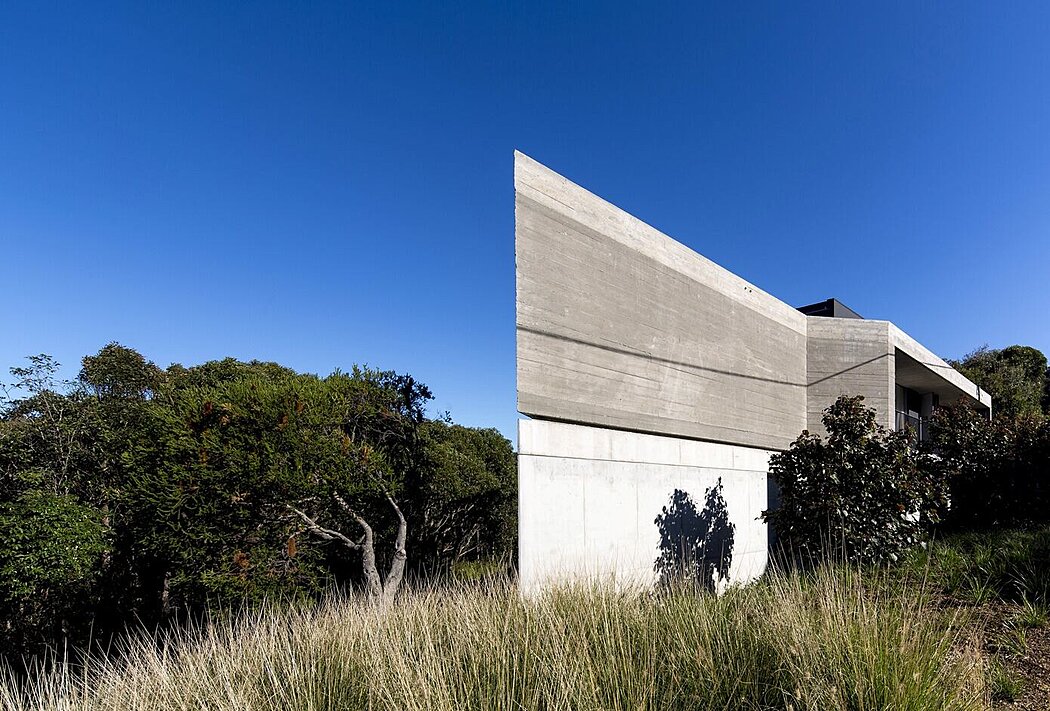House Acute: A Concrete Coastal Haven in Peats Ridge

House Acute, a striking family weekender designed by MCK Architecture + Interiors, stands proudly in Peats Ridge, Australia. Built in 2015 for a family of six, this unique wedge-shaped home on a small, challenging parcel of land near the NSW coastline, masterfully confronts the harsh ocean elements and bush-fire prone area.
Featuring two overlapping concrete pavilions, the house merges robust construction with playful geometry, offering both privacy and panoramic views. Its design cleverly integrates the surrounding angophora trees, blurring the lines between the built and natural environments.
About House Acute
Innovative Design of House Acute
House Acute, tailored for a family of six, is a unique weekender positioned on the edge of the NSW coastline. Facing the ocean’s elements and adjacent to a bush-fire prone bluff, the home’s design is robust and innovative. The small, wedge-shaped land greatly influenced its conceptual design, leading to the creation of two overlapping concrete pavilions on the acute corner. The ground floor serves as the main entrance, featuring a bedroom wing and wet areas. An open-plan carport under the first floor allows direct home access. Additionally, a secondary living space occupies the acute corner.
Maximizing Space and Views
The first floor, the heart of the house, includes a vast covered terrace and a cantilevered balcony engaging with the street. A self-contained master bedroom wing, located behind the kitc...
Source:
homeadore
URL:
https://homeadore.com/category/architecture/
| -------------------------------- |
| Talk on activism and design with Greenpeace founder Rex Weyler, Michael Green and Nina-Marie Lister |
|
|












