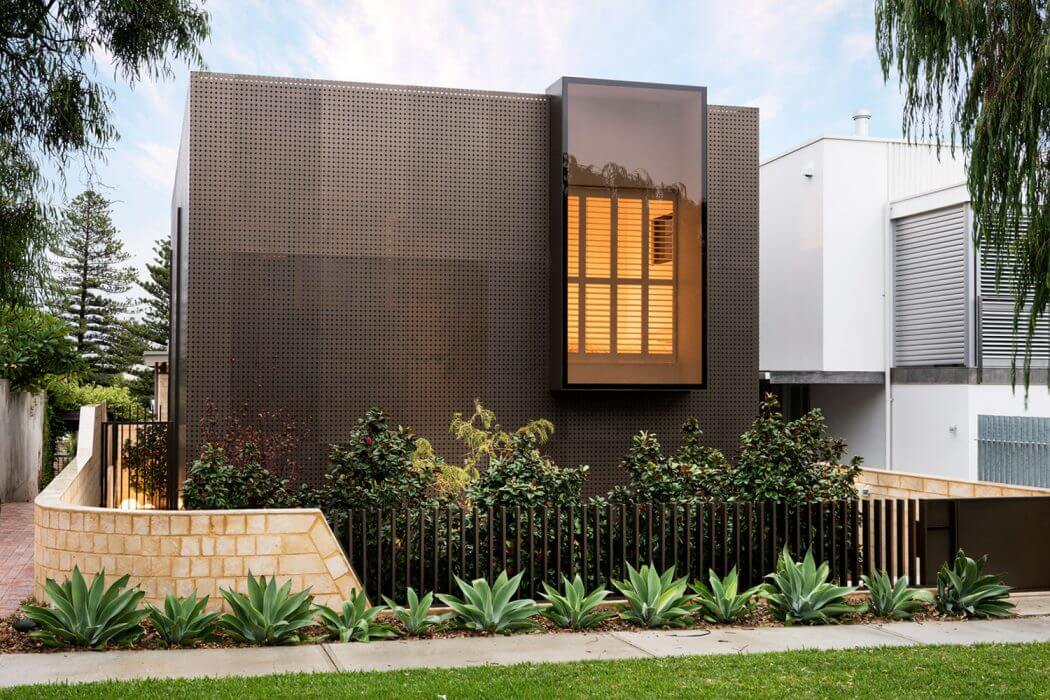Home in WA by Weststyle Design & Development

This contemporary single family residence located in Western Australia, was designed by Weststyle Design & Development.
Description by Weststyle Design & Development
The concept for this residence was a reinterpretation of the humble beach shack. The design makes various contextual references to its location and showcases a contemporary representation of the materials, textiles and architectural features.
The home consists of two individual buildings linked by a 15 meter (49 foot) gallery and a centralised courtyard.
The two buildings present the private and public realms of the home with the front door located within the gallery itself creating an intentional divide between the two buildings.
The private realm or building consists of the sleeping and bathing quarters and the public building consists of the living and entertaining areas. The living area is a grand volume with expansive glazing onlooking the suburbs famous Norfolk Pines.
It has a high angular floating roof form with timber lined ceilings complimented by the use of bronze glazing which reduces glare and produces a soft internal light tone.
Your perception is naturally drawn outwards enhancing the sense of scale. A minimalist approach to the design disguises the function and practical elements often visible in a kitchen, allowing these elements to take on a more sculptural role form.
The sleeping house is a wrapped in a bronze external screen which conceals a number of the w...
Source:
homeadore
URL:
https://homeadore.com/category/architecture/
| -------------------------------- |
| Yuri Suzuki's 2016 Swarovski Designers of the Future Award commission |
|
|












