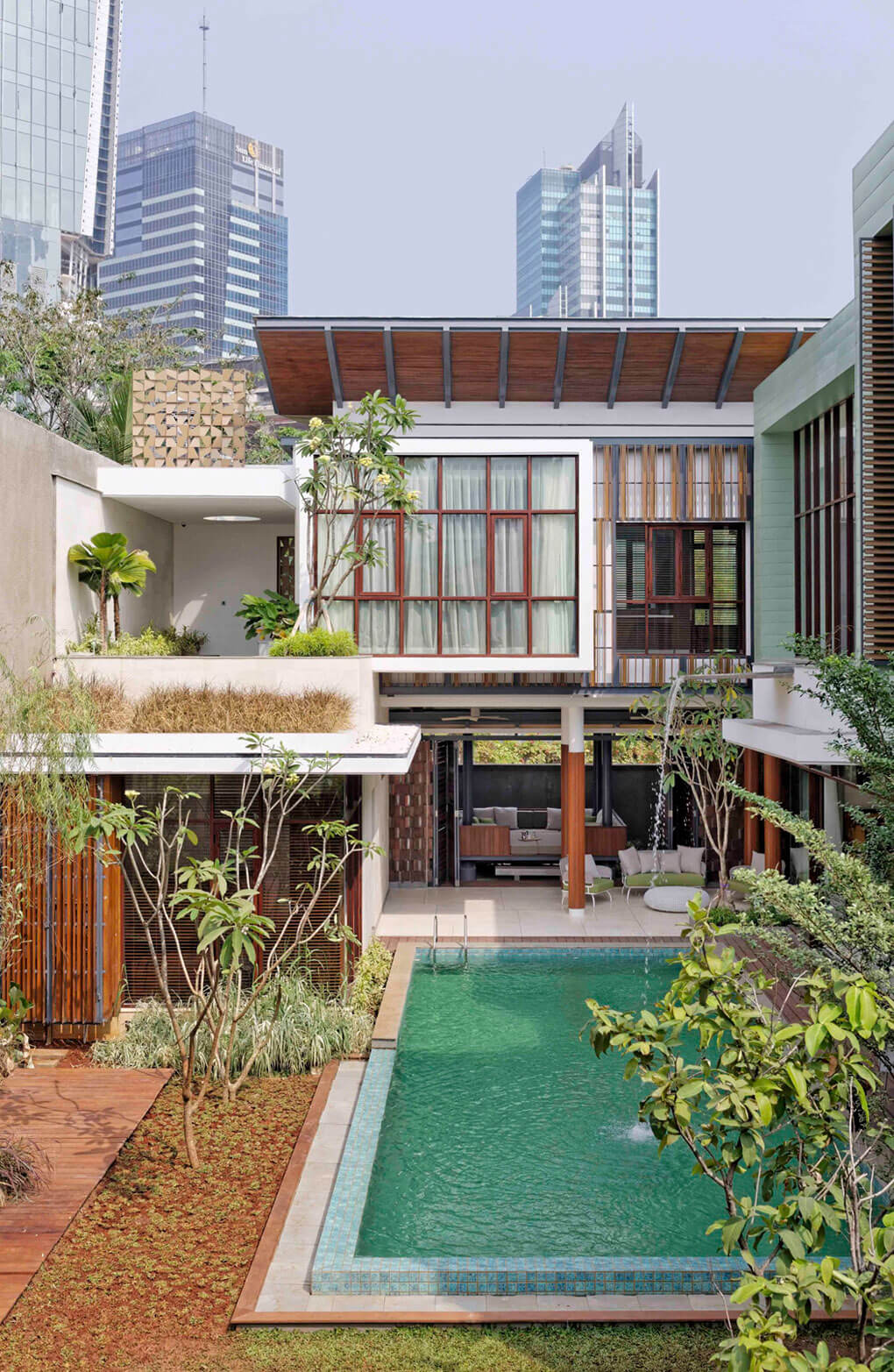Home in Jakarta by Atelier Cosmas Gozali

This inspiring single family residence located in Jakarta, Indonesia, was designed by Atelier Cosmas Gozali.
Description by Atelier Cosmas Gozali
The concept of this residence is the combination of Traditional Javanese house with a modern look. The combination of the terrace, courtyard, pool and landscaping come together and make this residence as an oasis in the middle of the dense areas with the high rise buildings.
The concept of ?pendopo? (pavillion in a traditional Javanese house) applied to most of the space inside the residence. The minimum of solid boundary between exterior and interior space make this residence blend in with the natural surroundings. Mass orientation of the building directs to the inner courtyard, with openings doors and large windows to maximize natural light and air into the house. The concept of ?pendopo? (pavillion in a traditional Javanese house) applied to most of the space inside the residence. The minimum of solid boundary between exterior and interior space make this residence blend in with the natural surroundings. Mass orientation of the building directs to the inner courtyard, with openings doors and large windows to maximize natural light and air into the house.
Some existing trees was preserved and moved from its position which combined with new landscape form of green space on the outside and inside of the building. The placement of building mass that oriented to inside & outside create a green spaces that ...
Source:
homeadore
URL:
https://homeadore.com/category/architecture/
| -------------------------------- |
| Watch Nendo's Tokyo 2020 cauldron open to reveal Olympic flame |
|
|












