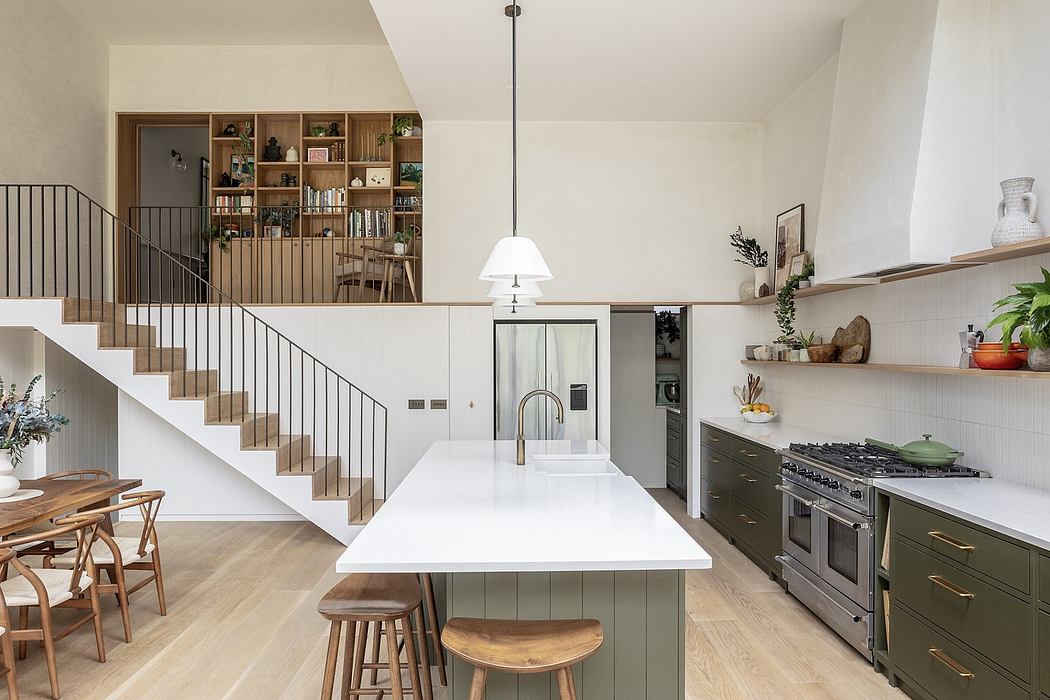Highgate House: Emil Eve’s Modern Twist on London Terrace

Highgate House, a five-storey Edwardian terraced house in London’s leafy Highgate Conservation Area, emerges as a masterpiece of modern design by Emil Eve Architects. Ingeniously transformed in 2022, this home now features a double height atrium and a geometric brick extension, blending family-friendly spaces with striking architectural surprises. Emil Eve’s expertise in terraced housing restoration shines through in this warm, open-plan sanctuary, offering a perfect blend of traditional charm and contemporary elegance.
About Highgate House
Revitalizing Highgate: A Modern Take on Edwardian Elegance
Emil Eve Architects have masterfully refurbished a five-storey Edwardian terraced house in North London’s Highgate Conservation Area. They’ve introduced an architectural surprise that emphasizes verticality and light. A Fusion of Light and Space
In this sloped hillside home, the firm created a double-height atrium. This addition elegantly connects the home’s levels, allowing light and views to permeate. The geometric brick extension, with its stepped form, enhances both the interior and exterior living spaces.
Transforming a Tired Terrace into a Family Haven
Tasked with reviving a worn Edwardian terrace, Emil Eve Architects envisioned a polished, open-plan home for a young family. The clients, local to the area, chose Emil Eve for their passion and expertise in terraced restorations. The firm’s skill in delivering comple...
Source:
homeadore
URL:
https://homeadore.com/category/architecture/
| -------------------------------- |
| ÃREA DE UN TRAPECIO CIRCULAR. Tutoriales de arquitectura. |
|
|












