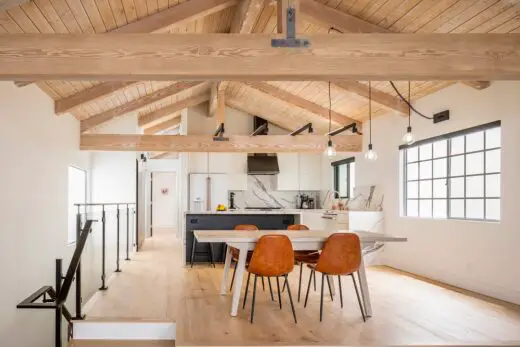Hermosa Beach Residence Remodel, California

Hermosa Beach Residence Remodel, California Home, Californian Real Estate Development, US Property Images
Hermosa Beach Residence Remodel in California
Oct 19, 2022
Architecture: West Edge Architects
Location:Â Hermosa Beach, California, USA
Photos: Taiyo Watanabe
Residence Remodel, Hermosa Beach California
Beyond its location, our clients were drawn to the detached row house in Hermosa Beach principally because of the vaulted ceiling running almost the full length of the second floor. Connected to the ground floor by a two story entrance and stair space, the second level includes the principal living spaces, along with the master bedroom and outdoor decks on both the street and rear yard ends of the house. Two smaller bedrooms and a shared bath occupy the ground floor along with the main entrance to the house, located mid-way between the street and rear yard.
Challenges
Our clients were less enthusiastic about the poorly configured and unpleasant kitchen, and a bathroom that served both the living spaces and the master bedroom.
Strategy
The decisive change to the floor plan layout was to shift the main circulation path toward the north side of the house, directly adjacent and parallel to the stair space. To accomplish this, the floor needed to be extended across a small portion of the two story space. As a result, we were able to reconfigure and enlarge the kitchen and the dining room, and add a separate master bathroom. The existing bathroom was converted to a powder...
| -------------------------------- |
| EPR Architects transforms historic prison into NoMad London luxury hotel |
|
|












