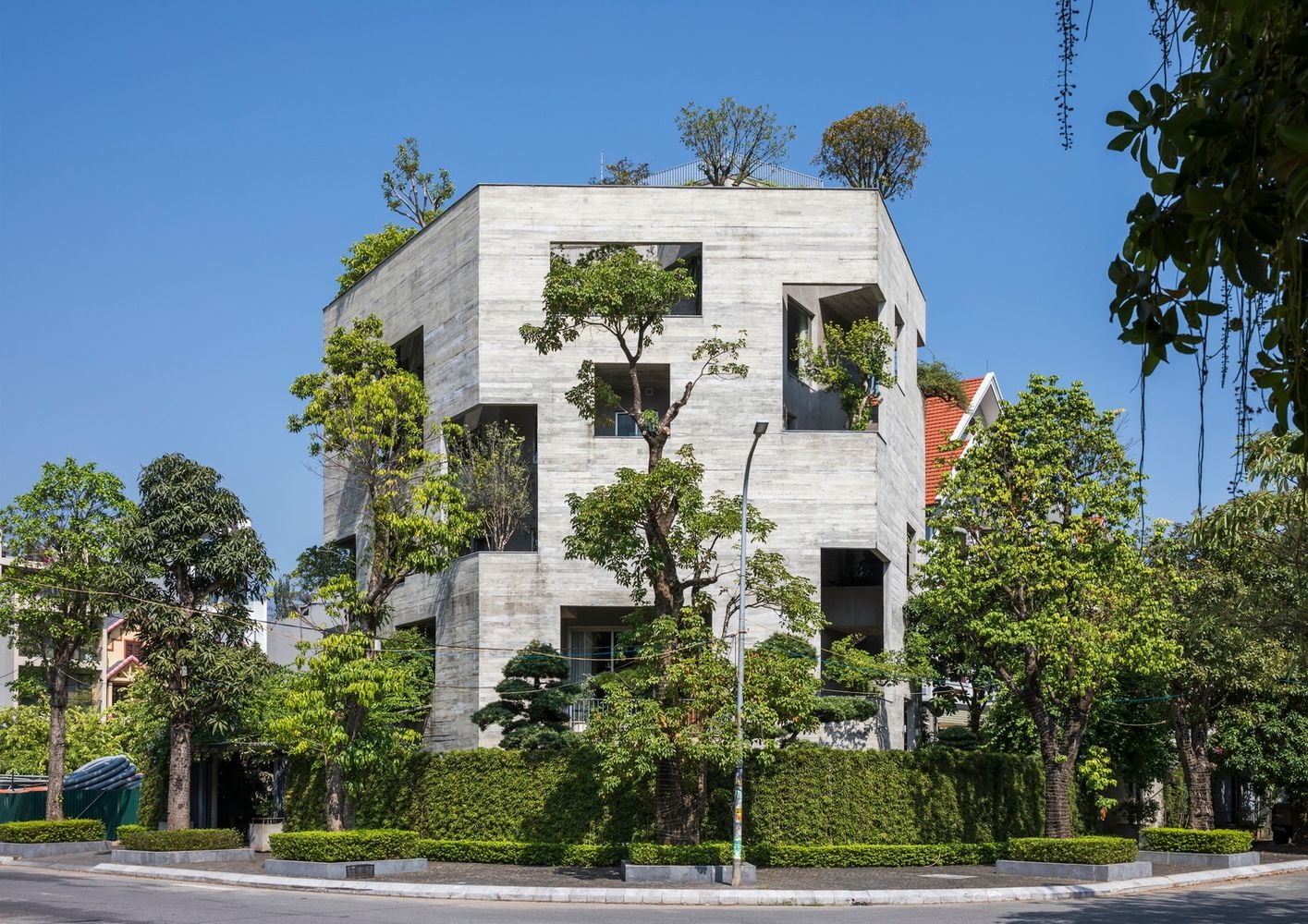Ha Long Villa: Home in Vietnam Wrapped in an Inhabitable Garden

In hot climates, the unrelenting sun beats straight down onto building facades, making it a lot harder for them to keep their interiors cool. Shades of various kinds can help, of course, but there’s a different way of dealing with heat that comes with additional benefits. A new home in Vietnam by VTN Architects features a second facade set about eight feet from its actual exterior walls, creating a cool, shady breezeway in between that supports an abundance of trees and other plants.
“The semi-exterior space connects the interior and the terrace part of the garden, and is a place to promote various living activities,” the firm explains. “It is a multipurpose space which serves as a connection between each space. It is a place for gardening, sightseeing, sitting, [and] walking, and it also connects to the living space. These distinctive spaces offer residents options in their daily lives, like whether to dine inside or outside on a particular day. The various movements in the resident’s lives are also conveyed to the neighborhood through [the] windows in the exterior facade.” Between the wrap-around terraces and all the plants on the rooftop, the architects have planted more greenery than construction of the home displaced, though of course, public green spaces have a lot more value to the community at large. VTN Architects took inspiration from stones found in the nearby UNESCO World Heritage Site Ha Long Bay for the rough exposed conc...
Source:
dornob
URL:
http://dornob.com/design/architecture/
| -------------------------------- |
| Ilse Crawford discusses design and wellbeing in short film by Vola |
|
|












