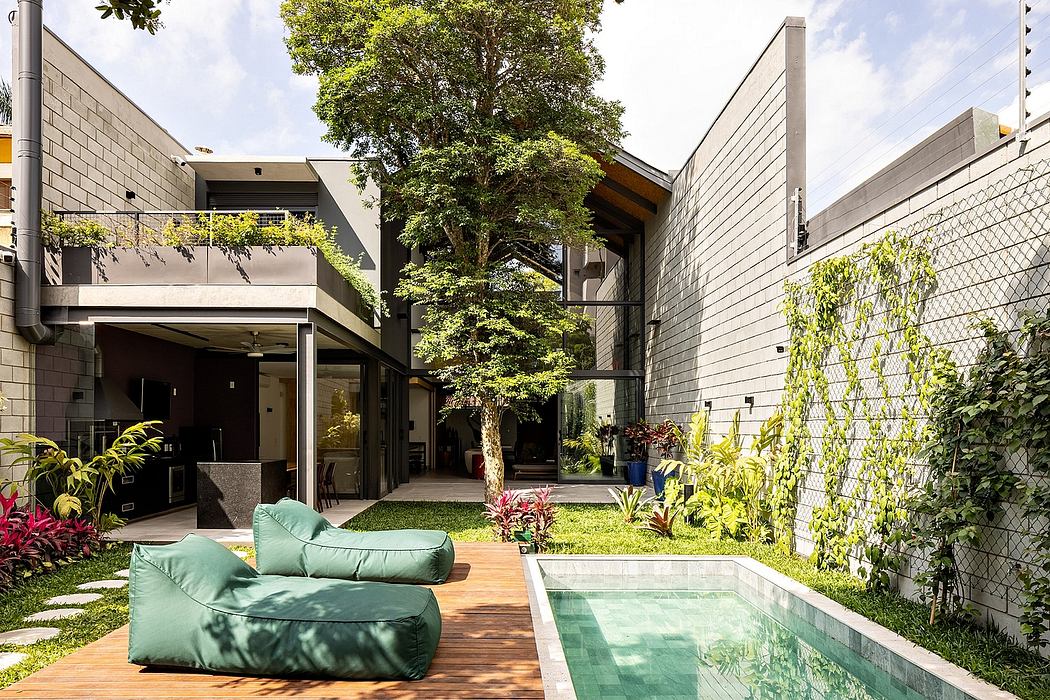Georgia House: Arkitito Arquitetura’s Cozy Family Home in Brazil

Designed by the renowned Brazilian architecture firm Arkitito Arquitetura, the Georgia House in São Paulo, Brazil, is a captivating residential project that seamlessly blends contrasting volumes and natural elements. This 2021 house, nestled between two tall residences on a narrow lot, showcases the architects’ ability to maximize natural light and the relationship between indoor and outdoor spaces.
About Georgia House
In the bustling heart of São Paulo, Brazil, the Georgia House stands as a harmonious oasis, designed by the talented team at Arkitito Arquitetura. This 2021 residential masterpiece was crafted to cater to a family’s desire for a cozy, light-filled environment that seamlessly integrates with the natural landscape. Maximizing Space and Natural Light
Nestled on a narrow 10-meter (32.8-foot) by 52-meter (170.6-foot) lot, the Georgia House faced the challenge of accommodating the family’s needs while embracing the surrounding natural elements. By adopting a longitudinal layout, the architects ensured cross-ventilation and ample natural lighting, fostering a strong connection between the interiors and the lush garden, complete with two native trees.
Interplay of Solids and Voids
The architectural concept of the Georgia House revolves around a captivating interplay of solids and voids. The linear extrusion of a single archetypal house section creates a pavilion-like structure, with a monolith anchored along one boundar...
Source:
homeadore
URL:
https://homeadore.com/category/architecture/
| -------------------------------- |
| Jean Nouvel designs plant-covered hotel for historic district of São Paulo |
|
|












