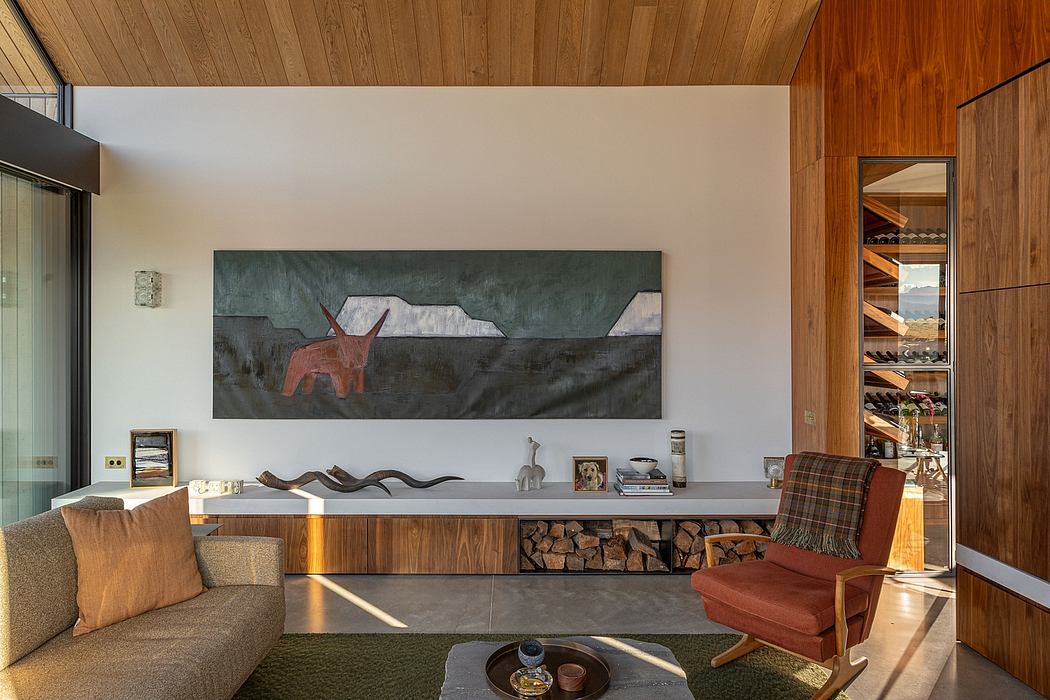Gallery House Features Art-Filled Interiors by Ben Hudson Architects

Gallery House by Ben Hudson Architects in Queenstown, New Zealand, combines mid-century modern design with art-filled interiors. Completed in 2023, the home features layered spaces that incorporate timber, polished concrete, and a neutral color palette.
The house’s design emphasizes energy efficiency with passive house principles, offering a seamless connection between indoor and outdoor spaces.
The Gallery House, designed by Ben Hudson Architects, embodies the essence of its inhabitants, with each space telling a unique story. This residence harmoniously blends the warmth of timber with a neutral palette of whites and the raw elegance of polished concrete, creating layered interiors and intimate, gallery-like spaces that celebrate the owners’ passion for art and sculpture.
The living and dining area serves as a welcoming central hub, thoughtfully curated around a collection of artwork, sculptures, and furniture. Every detail reflects careful craftsmanship, resulting in a space that embraces the clean lines and functionality of mid-century modern design, while maintaining a warm and inviting character.
Custom joinery features a striking timber and natural steel fireplace that elegantly divides the living and dining areas, along with a semi-enclosed wine and bar area framed by steel-glazed doors, all enveloped in timber joinery for added depth and a focal point for gatherings.
Seamlessly connecting the indoors to the outdoors, the living area opens up to a s...
Source:
homeadore
URL:
https://homeadore.com/category/architecture/
| -------------------------------- |
| Future Luxury Retail Design Competition sought "exciting visions for the future" |
|
|












