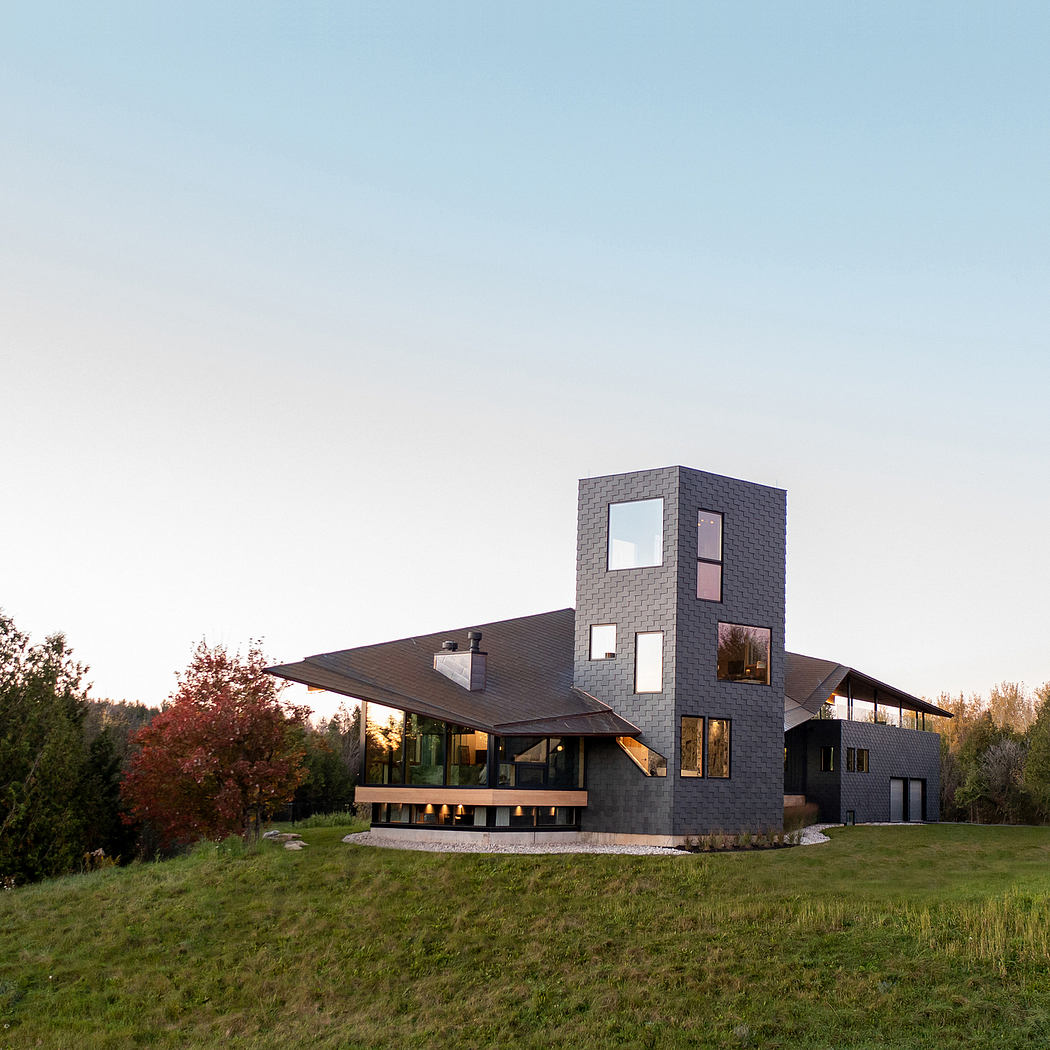Forest Retreat: Rustic Modern Family Home in Ontario

The Forest Retreat, designed by Kariouk Architects in 2021, is a captivating family home nestled in the vast expanse of rural Ontario, Canada. This 100-acre property, with its diverse landscape of forests, wetlands, and meadows, provided the perfect canvas for a contemporary, yet warm and inviting, retreat. The clients, who live abroad, sought a Canadian homestead that would immerse their large, young family in the Ontario landscape they cherish.
About Forest Retreat
In the heart of rural Ontario, Canada, Kariouk Architects have crafted a captivating family retreat that seamlessly blends modern design with the enchanting natural surroundings. Nestled on a sprawling 100-acre property of forests, wetlands, and meadows, this project is a testament to the architects’ ability to create a harmonious balance between the built and the natural environments. Embracing the Canadian Landscape
Designed for a family living abroad, this retreat serves as a cherished anchor, immersing their young children in the quintessential Ontario landscape of their parents’ upbringing. The clients’ brief called for a “rustic, modern retreat” that would encourage activities like hiking and snowshoeing, providing a comfortable and casual space for extended family stays.
A Tent-like Roof Embraces the Terrain
The project’s most striking feature is its long, tent-like roof that follows the site’s natural topography. This remarkable design elem...
Source:
homeadore
URL:
https://homeadore.com/category/architecture/
| -------------------------------- |
| Vertical farm designed to produce food amidst Shanghai's skyscrapers |
|
|












